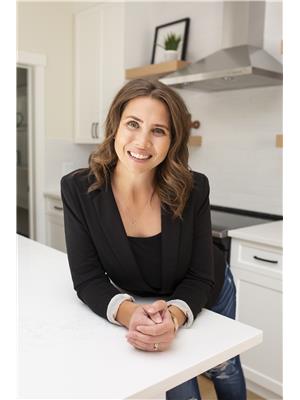134 Graybriar Dr, Stony Plain
- Bedrooms: 3
- Bathrooms: 3
- Living area: 258.54 square meters
- Type: Residential
- Added: 140 days ago
- Updated: 65 days ago
- Last Checked: 19 hours ago
Brand New home Built by Timbercraft Custom Homes. This 2700sqft Cameron floor plan is ready to impress. Backing onto the Stony Plain golf club, they have not spared any expense. As you enter the main level you will notice copious amounts of natural light shining through the many windows. The Spacious landing leads you into a large living room complete with a gas fireplace. The Chef style kitchen has a large island with an over hang for family and friends to enjoy their food and drinks while you entertain, tons of cupboard space with granite counter tops. The walk through Pantry leads you to a large garage entry way. The second level has 3 bedrooms, large laundry room, and a perfect theatre room for you and your family to enjoy. The spacious Master has his and hers walk in closets and a huge ensuite. The ensuite hi-lites a huge custom tile shower and a free standing tub. Get ready to enjoy this custom built stunner in Stony Plain. The unspoiled basement is ready for your finishing touches! (id:1945)
powered by

Property DetailsKey information about 134 Graybriar Dr
- Heating: Forced air
- Stories: 2
- Year Built: 2023
- Structure Type: House
Interior FeaturesDiscover the interior design and amenities
- Basement: Unfinished, Full
- Appliances: Refrigerator, Dishwasher, Stove
- Living Area: 258.54
- Bedrooms Total: 3
- Bathrooms Partial: 1
Exterior & Lot FeaturesLearn about the exterior and lot specifics of 134 Graybriar Dr
- Lot Features: Cul-de-sac, No Animal Home, No Smoking Home
- Parking Total: 4
- Parking Features: Attached Garage
Location & CommunityUnderstand the neighborhood and community
- Common Interest: Freehold
Tax & Legal InformationGet tax and legal details applicable to 134 Graybriar Dr
- Parcel Number: ZZ999999999
Additional FeaturesExplore extra features and benefits
- Security Features: Smoke Detectors
Room Dimensions

This listing content provided by REALTOR.ca
has
been licensed by REALTOR®
members of The Canadian Real Estate Association
members of The Canadian Real Estate Association
Nearby Listings Stat
Active listings
21
Min Price
$315,000
Max Price
$699,900
Avg Price
$479,078
Days on Market
40 days
Sold listings
12
Min Sold Price
$300,000
Max Sold Price
$719,444
Avg Sold Price
$429,512
Days until Sold
53 days
Nearby Places
Additional Information about 134 Graybriar Dr



























































