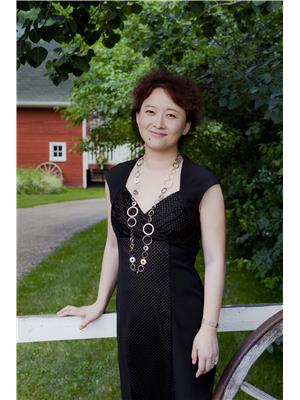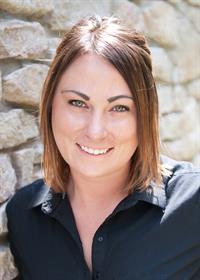305 G 1121 Mckercher Drive, Saskatoon
- Bedrooms: 2
- Bathrooms: 1
- Living area: 872 square feet
- Type: Apartment
Source: Public Records
Note: This property is not currently for sale or for rent on Ovlix.
We have found 6 Condos that closely match the specifications of the property located at 305 G 1121 Mckercher Drive with distances ranging from 2 to 8 kilometers away. The prices for these similar properties vary between 114,900 and 244,900.
Nearby Listings Stat
Active listings
25
Min Price
$94,900
Max Price
$334,900
Avg Price
$171,648
Days on Market
24 days
Sold listings
21
Min Sold Price
$30,000
Max Sold Price
$342,500
Avg Sold Price
$184,695
Days until Sold
28 days
Recently Sold Properties
Nearby Places
Name
Type
Address
Distance
Tomas The Cook Family Restaurant
Restaurant
3929 8th St E
0.3 km
The Centre
Shopping mall
3510 8 St E
0.5 km
Domino's Pizza
Restaurant
3521 8 St E
0.6 km
Cineplex Odeon Centre Cinemas
Movie theater
3510 8th St E
0.8 km
La Bamba Cafe
Restaurant
1025 Boychuk Dr
0.9 km
Fuddruckers
Restaurant
2910 8th St E
1.8 km
Real Canadian Superstore
Grocery or supermarket
2901 8 St E
1.8 km
Granary The
Restaurant
2806 8 St E
1.8 km
Extra Foods
Pharmacy
315 Herold Rd
1.9 km
Packham Ave Medical Clinic
Beauty salon
335 Packham Ave
1.9 km
The Cave
Restaurant
2720 8 St E
1.9 km
Parr Autobody
Car repair
336 Packham Ave
1.9 km
Property Details
- Cooling: Wall unit
- Heating: Baseboard heaters, Hot Water
- Year Built: 1980
- Structure Type: Apartment
- Architectural Style: Low rise
Interior Features
- Appliances: Washer, Refrigerator, Intercom, Dishwasher, Stove, Dryer, Microwave, Window Coverings
- Living Area: 872
- Bedrooms Total: 2
- Fireplaces Total: 1
- Fireplace Features: Electric, Conventional
Exterior & Lot Features
- Lot Features: Balcony
- Parking Features: Other, None, Parking Space(s), Surfaced
- Building Features: Exercise Centre, Recreation Centre
Location & Community
- Common Interest: Condo/Strata
- Community Features: Pets Allowed With Restrictions
Property Management & Association
- Association Fee: 409.88
Tax & Legal Information
- Tax Year: 2024
- Tax Annual Amount: 1592
Woah! Stop your scroll, this top-floor condo is perfect for those who value style and comfort mixed with affordability. Featuring 2 large bedrooms and a 4-piece bathroom, this condo boasts a modern flair with upgraded cabinets and luxurious granite countertops. You’ll find plenty of space making the kitchen a dream for any home chef who loves to create new recipes. The pantry area ensures plenty of storage space, and the brand-new washer and dryer, installed in December 2023, add to the convenience. Stay cool with the new A/C unit from 2022 and cozy up by the electric fireplace on those Saskatchewan famous chilly nights. Step outside onto the generous-sized deck, complete with a storage space. It’s an ideal spot for entertaining guests or curling up with your favourite book. Plus with east exposure you’ll get the gorgeous morning sun and not face onto McKercher Drive with all the associated noise and harsh sun light. Another perk, enjoy the benefit of your very own electrified parking stall. The location couldn’t be better, with easy access to public transit, shopping at the mall, Wildwood Golf Course, and nearby multiple grocery stores. The complex itself is fantastic, featuring a clubhouse with an amenities room, a pool table, a fitness centre, and plenty of visitor parking for your guests. You'll love the sense of community and fantastic management team here. And let's not forget how the building is getting a stylish upgrade with new exterior siding, ensuring it looks as great on the outside as it does on the inside. This condo is truly a unique find – don't miss out on the chance to make it yours! (id:1945)
Demographic Information
Neighbourhood Education
| Master's degree | 35 |
| Bachelor's degree | 80 |
| University / Above bachelor level | 15 |
| University / Below bachelor level | 10 |
| Certificate of Qualification | 20 |
| College | 60 |
| University degree at bachelor level or above | 145 |
Neighbourhood Marital Status Stat
| Married | 125 |
| Widowed | 15 |
| Divorced | 35 |
| Separated | 15 |
| Never married | 270 |
| Living common law | 80 |
| Married or living common law | 205 |
| Not married and not living common law | 335 |
Neighbourhood Construction Date
| 1961 to 1980 | 110 |
| 1981 to 1990 | 120 |
| 1991 to 2000 | 60 |
| 2001 to 2005 | 10 |











