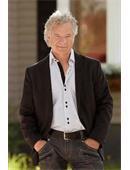305 1025 Moss Avenue, Saskatoon
- Bedrooms: 2
- Bathrooms: 2
- Living area: 1249 square feet
- Type: Apartment
Source: Public Records
Note: This property is not currently for sale or for rent on Ovlix.
We have found 6 Condos that closely match the specifications of the property located at 305 1025 Moss Avenue with distances ranging from 2 to 6 kilometers away. The prices for these similar properties vary between 274,900 and 589,900.
Nearby Places
Name
Type
Address
Distance
The Centre
Shopping mall
3510 8 St E
0.2 km
Domino's Pizza
Restaurant
3521 8 St E
0.3 km
Tomas The Cook Family Restaurant
Restaurant
3929 8th St E
0.4 km
Cineplex Odeon Centre Cinemas
Movie theater
3510 8th St E
0.4 km
La Bamba Cafe
Restaurant
1025 Boychuk Dr
1.2 km
Fuddruckers
Restaurant
2910 8th St E
1.4 km
Real Canadian Superstore
Grocery or supermarket
2901 8 St E
1.4 km
Granary The
Restaurant
2806 8 St E
1.5 km
The Cave
Restaurant
2720 8 St E
1.5 km
Saboroso Brazilian Steakhouse
Bar
2600 8th St E #340
1.6 km
Holy Cross High School
School
2115 Mceown Ave
1.8 km
Packham Ave Medical Clinic
Beauty salon
335 Packham Ave
1.9 km
Property Details
- Cooling: Central air conditioning
- Heating: Baseboard heaters, Hot Water
- Year Built: 2015
- Structure Type: Apartment
- Architectural Style: Low rise
Interior Features
- Appliances: Washer, Refrigerator, Dishwasher, Stove, Dryer
- Living Area: 1249
- Bedrooms Total: 2
Exterior & Lot Features
- Lot Features: Elevator, Wheelchair access, Balcony
- Parking Features: Underground, Other, None, Parking Space(s), Surfaced
- Building Features: Exercise Centre, Guest Suite
Location & Community
- Common Interest: Condo/Strata
- Community Features: Pets not Allowed
Property Management & Association
- Association Fee: 590
Tax & Legal Information
- Tax Year: 2024
- Tax Annual Amount: 3590
Welcome to 305 - 1025 Moss Avenue in the Providence complex. This top floor, corner unit shows 10/10 and comes complete with stainless steel appliances, granite counter tops and engineered hardwood flooring throughout the living area. This lovely condo has a large foyer with coat closet and lots of room for a bench. You'll find a large primary suite with walkin closet and 3 pc ensuite plus a second bedroom, currently used as a den with a pull-out sofa. The west facing windows provide tons of sunlight into the spacious living, dining and kitchen area. The kitchen has loads of cabinets and even a lower level built-in table for baking, eating or serving! The wrap around balcony provides great entertaining space and is a beautiful spot for afternoon coffee or evening cocktail! This property comes with two parking spaces - one UG and one surface. Within the building, you'll find a beautiful entry way, a gym and an amenities room/guest suite that is a convenient space for coffee meetings or can be booked for your own family gathering! (id:1945)
Demographic Information
Neighbourhood Education
| Master's degree | 15 |
| Bachelor's degree | 115 |
| University / Below bachelor level | 10 |
| Certificate of Qualification | 35 |
| College | 155 |
| Degree in medicine | 15 |
| University degree at bachelor level or above | 165 |
Neighbourhood Marital Status Stat
| Married | 475 |
| Widowed | 160 |
| Divorced | 105 |
| Separated | 25 |
| Never married | 295 |
| Living common law | 80 |
| Married or living common law | 555 |
| Not married and not living common law | 585 |
Neighbourhood Construction Date
| 1961 to 1980 | 360 |
| 1981 to 1990 | 115 |
| 1991 to 2000 | 80 |
| 2001 to 2005 | 10 |
| 1960 or before | 15 |










