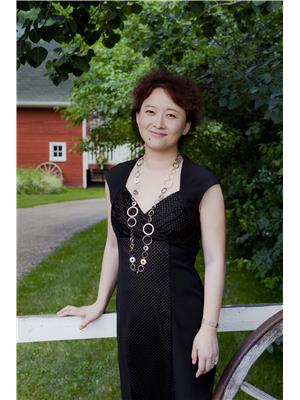302 431 Tait Court, Saskatoon
- Bedrooms: 2
- Bathrooms: 1
- Living area: 980 square feet
- Type: Apartment
Source: Public Records
Note: This property is not currently for sale or for rent on Ovlix.
We have found 6 Condos that closely match the specifications of the property located at 302 431 Tait Court with distances ranging from 2 to 8 kilometers away. The prices for these similar properties vary between 114,900 and 244,900.
Nearby Places
Name
Type
Address
Distance
Tomas The Cook Family Restaurant
Restaurant
3929 8th St E
0.7 km
The Centre
Shopping mall
3510 8 St E
0.8 km
Domino's Pizza
Restaurant
3521 8 St E
0.9 km
Cineplex Odeon Centre Cinemas
Movie theater
3510 8th St E
1.0 km
La Bamba Cafe
Restaurant
1025 Boychuk Dr
1.1 km
Extra Foods
Pharmacy
315 Herold Rd
1.5 km
Lakeridge School
School
305 Waterbury Rd
1.6 km
Boston Pizza
Restaurant
329 Herold Rd
1.7 km
Moka Coffee Bar
Cafe
411E Herold Ct
1.8 km
St. Luke School
School
275 Emmeline Rd
1.8 km
Fuddruckers
Restaurant
2910 8th St E
1.9 km
Real Canadian Superstore
Grocery or supermarket
2901 8 St E
2.0 km
Property Details
- Heating: Baseboard heaters, Electric
- Year Built: 1979
- Structure Type: Apartment
- Architectural Style: Low rise
Interior Features
- Appliances: Washer, Refrigerator, Intercom, Dishwasher, Stove, Dryer, Hood Fan
- Living Area: 980
- Bedrooms Total: 2
Exterior & Lot Features
- Lot Features: Balcony
- Parking Features: Parking Space(s), Surfaced
Location & Community
- Common Interest: Condo/Strata
- Community Features: Pets Allowed With Restrictions
Property Management & Association
- Association Fee: 427.87
Tax & Legal Information
- Tax Year: 2024
- Tax Annual Amount: 1555
South facing top floor 2 Bedroom condo with in suite laundry. Located in the neighborhood of Wildwood this condo is close to shopping, parks, rec center, and bus transits. Building has recently replaced carpets in common area and paint for a nice clean look. This building only has 8 units. With 980 square feet the unit feels open and spacious with the primary bedroom offering ample space for king size bed. Kitchen is open to the Dining room and living room area. Laundry room is a generous size to allow for extra storage. (id:1945)
Demographic Information
Neighbourhood Education
| Master's degree | 30 |
| Bachelor's degree | 95 |
| University / Above bachelor level | 20 |
| University / Below bachelor level | 10 |
| Certificate of Qualification | 35 |
| College | 85 |
| Degree in medicine | 10 |
| University degree at bachelor level or above | 155 |
Neighbourhood Marital Status Stat
| Married | 535 |
| Widowed | 120 |
| Divorced | 65 |
| Separated | 10 |
| Never married | 215 |
| Living common law | 45 |
| Married or living common law | 585 |
| Not married and not living common law | 410 |
Neighbourhood Construction Date
| 1961 to 1980 | 65 |
| 1981 to 1990 | 150 |
| 1991 to 2000 | 120 |
| 2001 to 2005 | 130 |
| 2006 to 2010 | 115 |
| 1960 or before | 10 |











