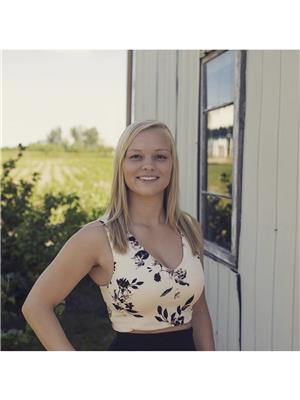1430 Highland Road Unit 1 C, Waterloo
- Bedrooms: 2
- Bathrooms: 1
- Living area: 990 square feet
- Type: Apartment
- Added: 70 days ago
- Updated: NaN days ago
- Last Checked: NaN days ago
Welcome to this exceptionally clean, one-story walkout condo located on the corner with only one neighbour and it's own private access to the unit. This 992 sqft home features 2 bedrooms and 1 bathroom. The open-concept design includes laminate flooring and fresh paint. The spacious living room flows seamlessly into the dining area and kitchen. The kitchen is equipped with sleek stainless steel appliances, elegant white cabinetry, beautiful quartz countertops, and a stylish subway tile backsplash. Additional amenities include in-suite laundry and a full bathroom. The private patio offers a peaceful space to relax, complete with a BBQ gas line hookup and it's an excellent option for people with pets to access the yard directly. This condo also comes with 1 underground parking space. Convenience is key with this location! Just a short drive or walk away is Ira Needles Blvd, which offers shopping centres, groceries, a movie theatre, gym, coffee shops, restaurants, and more! Minutes to the expressway and schools. Property is virtually staged. Schedule your private showing today! (id:1945)
powered by

Property Details
- Cooling: Central air conditioning
- Heating: Forced air, Natural gas
- Stories: 1
- Year Built: 2017
- Structure Type: Apartment
- Exterior Features: Vinyl siding, Brick Veneer
- Foundation Details: Poured Concrete
Interior Features
- Basement: None
- Appliances: Washer, Refrigerator, Dishwasher, Stove, Dryer
- Living Area: 990
- Bedrooms Total: 2
- Above Grade Finished Area: 990
- Above Grade Finished Area Units: square feet
- Above Grade Finished Area Source: Other
Exterior & Lot Features
- Lot Features: Balcony
- Water Source: Municipal water
- Parking Total: 1
- Parking Features: Underground, Visitor Parking
Location & Community
- Directions: Highland Road between Westforest Trail & Ira Needles Boulevard
- Common Interest: Condo/Strata
- Subdivision Name: 337 - Forest Heights
- Community Features: School Bus
Property Management & Association
- Association Fee: 175
- Association Fee Includes: Landscaping, Property Management
Utilities & Systems
- Sewer: Municipal sewage system
Tax & Legal Information
- Tax Annual Amount: 3067
- Zoning Description: R7
Additional Features
- Photos Count: 24
- Map Coordinate Verified YN: true
Room Dimensions
This listing content provided by REALTOR.ca has
been licensed by REALTOR®
members of The Canadian Real Estate Association
members of The Canadian Real Estate Association
















