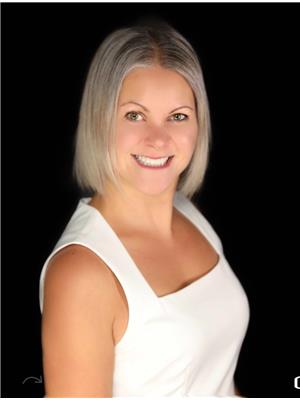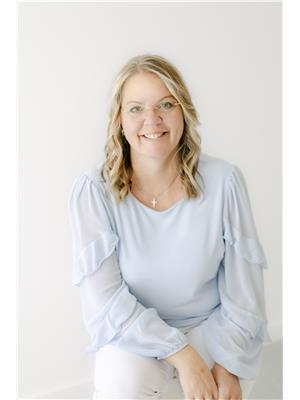10 Cooper Street Unit 206, Cambridge
- Bedrooms: 2
- Bathrooms: 2
- Living area: 1050 square feet
- Type: Apartment
- Added: 33 days ago
- Updated: 22 days ago
- Last Checked: 5 hours ago
NESTLED in the coveted HESPLER VILLAGE, this newly RENOVATED home features 2 spacious bedrooms, 2 bathrooms and modern living with a touch of ELEGANCE. The large living room, bathed in natural light, leads to an ample sized balcony through sleek sliding doors, perfect for enjoying your morning coffee or evening retreats. The bright kitchen is adjacent to the dining room and perfect for entertaining guests. Upstairs is a STUNNING VANITY that await your belongings. Recent upgrades make this home move-in ready, including new LUXURY flooring, bathroom thrones, fresh paint, outlets and fixtures (2024), electrical panel (2017), windows (2018). The convenience of IN-SUITE LAUNDRY on the upper level adds to the effortless living experience. Don’t miss out on this beautiful condo in one of Hespeler’s most sought-after locations! (id:1945)
powered by

Property DetailsKey information about 10 Cooper Street Unit 206
- Cooling: None
- Heating: Baseboard heaters, Electric
- Stories: 2
- Structure Type: Apartment
- Exterior Features: Stucco, Aluminum siding
- Architectural Style: 2 Level
Interior FeaturesDiscover the interior design and amenities
- Basement: None
- Appliances: Washer, Refrigerator, Stove, Dryer
- Living Area: 1050
- Bedrooms Total: 2
- Bathrooms Partial: 1
- Above Grade Finished Area: 1050
- Above Grade Finished Area Units: square feet
- Above Grade Finished Area Source: Other
Exterior & Lot FeaturesLearn about the exterior and lot specifics of 10 Cooper Street Unit 206
- Lot Features: Southern exposure, Balcony
- Water Source: Municipal water
- Parking Total: 1
- Parking Features: Attached Garage, Covered, Visitor Parking
Location & CommunityUnderstand the neighborhood and community
- Directions: Queen/Cooper
- Common Interest: Condo/Strata
- Subdivision Name: 43 - Hillcrest/Forbes Park
Property Management & AssociationFind out management and association details
- Association Fee: 566.12
- Association Fee Includes: Landscaping, Water, Parking
Utilities & SystemsReview utilities and system installations
- Sewer: Municipal sewage system
Tax & Legal InformationGet tax and legal details applicable to 10 Cooper Street Unit 206
- Tax Annual Amount: 2122.63
- Zoning Description: C1RM2
Room Dimensions

This listing content provided by REALTOR.ca
has
been licensed by REALTOR®
members of The Canadian Real Estate Association
members of The Canadian Real Estate Association
Nearby Listings Stat
Active listings
16
Min Price
$419,000
Max Price
$1,175,000
Avg Price
$718,975
Days on Market
55 days
Sold listings
8
Min Sold Price
$488,000
Max Sold Price
$799,000
Avg Sold Price
$655,725
Days until Sold
21 days



























