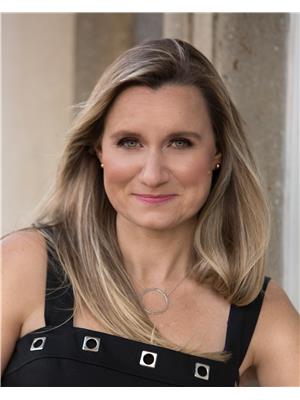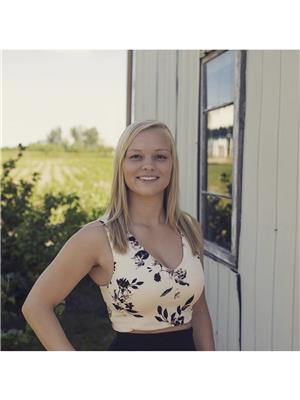200 Jamieson Parkway Unit 206, Cambridge
- Bedrooms: 2
- Bathrooms: 1
- Living area: 957 square feet
- Type: Apartment
- Added: 7 days ago
- Updated: 2 hours ago
- Last Checked: 10 minutes ago
~OPEN HOUSE - WEDNESDAY, SEPTEMBER 18th, 5:00 - 7:00 PM~ Welcome to 200 Jamieson Parkway, Unit 206, a south-facing unit located in the desirable Cambridge Grand Condos! This bright and spacious 2-bedroom, 1-bathroom suite features a lovely open balcony overlooking the back of the building with views of the heated in-ground pool and large green space, perfect for relaxing or enjoying summer days. The unit is neutral with a very user-friendly layout. The spacious primary bedroom offers room for a king-sized bed and a wall-wide closet, while the secondary bedroom is bright and flexible, perfect as a bedroom, study, or office to meet your family's needs. The in-suite laundry adds convenience, with additional space for a freezer or extra storage. You’ll love the efficiency of the galley kitchen with plenty of cabinet and counter space for all your cooking needs. The open-concept layout offers a spacious eating area and a bright living room, with natural light from the large windows. The building has recently undergone renovations, featuring upgraded common areas, elevators, and hallways. Amenities include an outdoor heated pool, party room, community BBQ area, visitor parking, & bike storage. Plus, condo fees include water, saving you time and money! This is a great opportunity for your family to move into turn-key living & update/decorate to your preferences. Located just minutes from Highway 401, schools, parks, shopping centers, and the Hespeler Village, this condo provides everything you need at your doorstep. If required, additional parking space are available for rent. Don’t miss this opportunity to enjoy maintenance-free living in one of Cambridge’s most convenient locations! (id:1945)
powered by

Property Details
- Cooling: Central air conditioning
- Heating: Forced air, Electric
- Stories: 1
- Year Built: 1990
- Structure Type: Apartment
- Exterior Features: Stucco
Interior Features
- Basement: None
- Appliances: Washer, Refrigerator, Dishwasher, Stove, Dryer
- Living Area: 957
- Bedrooms Total: 2
- Above Grade Finished Area: 957
- Above Grade Finished Area Units: square feet
- Above Grade Finished Area Source: Other
Exterior & Lot Features
- Lot Features: Southern exposure, Conservation/green belt, Balcony, Paved driveway, No Pet Home
- Water Source: Municipal water
- Parking Total: 1
- Pool Features: Inground pool
- Parking Features: Visitor Parking
- Building Features: Party Room
Location & Community
- Directions: Townline Road to Jamieson Parkway or Franklin Blvd. to Jamieson Parkway
- Common Interest: Condo/Strata
- Subdivision Name: 42 - Hillcrest/Cooper/Townline Estates
- Community Features: Community Centre
Property Management & Association
- Association Fee: 527
- Association Fee Includes: Common Area Maintenance, Landscaping, Property Management, Insurance, Parking
Utilities & Systems
- Sewer: Municipal sewage system
- Utilities: Electricity, Cable, Telephone
Tax & Legal Information
- Tax Annual Amount: 2234
- Zoning Description: RM3
Additional Features
- Security Features: Unknown
Room Dimensions
This listing content provided by REALTOR.ca has
been licensed by REALTOR®
members of The Canadian Real Estate Association
members of The Canadian Real Estate Association

















