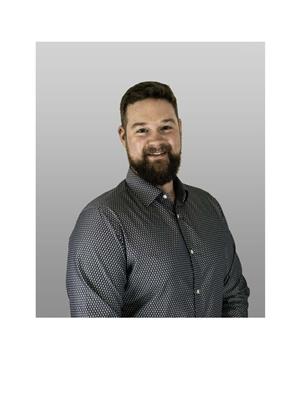5112 34 Street, Innisfail
- Bedrooms: 4
- Bathrooms: 3
- Living area: 1236 square feet
- Type: Residential
- Added: 6 days ago
- Updated: 3 days ago
- Last Checked: 21 hours ago
Welcome to this inviting 4-bedroom, 3-bathroom home, perfectly located near schools, a community pool, playgrounds, and arenas, ideal for families looking for both comfort and convenience.The main floor features a well-designed layout with three bedrooms and two bathrooms, including a primary bedroom that boasts a private 3-piece ensuite for added comfort and privacy. The family room on this level is both cozy and functional, highlighted by a charming fireplace that sets a warm and welcoming tone. Also on the main floor you'll find that the home has been thoughtfully renovated, showcasing new flooring, fresh paint, and some updated doors throughout. The bathrooms have also been modernized, enhancing the home’s contemporary feel.One of the key features of this property is the abundant storage space. The spacious basement includes a large family room that can be used for various activities, and additional flex/workout rooms that offer versatility for your specific needs, whether for a home office, play area, or exercise room.Outside, the home continues to impress with a generously sized yard that provides plenty of space for outdoor enjoyment and gatherings. The double detached garage offers ample room for parking and extra storage.This home combines modern updates, practical features, and a great location, making it an excellent choice for your next move. Don’t miss out on this opportunity. (id:1945)
powered by

Property Details
- Cooling: None
- Heating: Forced air, Natural gas
- Stories: 1
- Year Built: 1977
- Structure Type: House
- Exterior Features: Concrete, Brick, Wood siding
- Foundation Details: Poured Concrete
- Architectural Style: Bungalow
- Construction Materials: Poured concrete, Wood frame
Interior Features
- Basement: Finished, Full
- Flooring: Concrete, Ceramic Tile, Linoleum, Vinyl
- Appliances: Refrigerator, Dishwasher, Stove, Garage door opener, Washer & Dryer
- Living Area: 1236
- Bedrooms Total: 4
- Fireplaces Total: 1
- Above Grade Finished Area: 1236
- Above Grade Finished Area Units: square feet
Exterior & Lot Features
- Lot Features: Back lane
- Lot Size Units: square feet
- Parking Total: 4
- Parking Features: Detached Garage, Other
- Lot Size Dimensions: 7567.00
Location & Community
- Common Interest: Freehold
- Community Features: Golf Course Development, Lake Privileges
Tax & Legal Information
- Tax Lot: 19
- Tax Year: 2024
- Tax Block: 46
- Parcel Number: 0014984876
- Tax Annual Amount: 2671.87
- Zoning Description: R-1B
Room Dimensions
This listing content provided by REALTOR.ca has
been licensed by REALTOR®
members of The Canadian Real Estate Association
members of The Canadian Real Estate Association












