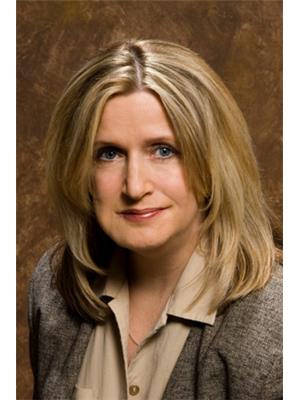11517 83 St Nw, Edmonton
- Bedrooms: 5
- Bathrooms: 3
- Living area: 102.4 square meters
- Type: Residential
- Added: 55 days ago
- Updated: 4 days ago
- Last Checked: 8 hours ago
Welcome to this beautiful Bi-Level in Parkdale. Built in 2004, Large Living room with an open concept to the dining room with vaulted ceilings. Main floor offers three bedrooms. The basement is fully finished with another two bedrooms and a full bathroom. A potential for a second kitchen with the plumbing in place. Separate entrance to the basement. Double detached 2 car garage. Fully fenced yard with front and rear concrete pads. Minutes away from St. Alphonsus and St. Teresa of Calcutta Elementary Schools. Convenient short drive to downtown. Nearby shopping, public transportation and schools. (id:1945)
powered by

Property DetailsKey information about 11517 83 St Nw
Interior FeaturesDiscover the interior design and amenities
Exterior & Lot FeaturesLearn about the exterior and lot specifics of 11517 83 St Nw
Location & CommunityUnderstand the neighborhood and community
Tax & Legal InformationGet tax and legal details applicable to 11517 83 St Nw
Additional FeaturesExplore extra features and benefits
Room Dimensions

This listing content provided by REALTOR.ca
has
been licensed by REALTOR®
members of The Canadian Real Estate Association
members of The Canadian Real Estate Association
Nearby Listings Stat
Active listings
34
Min Price
$158,800
Max Price
$1,850,000
Avg Price
$582,373
Days on Market
89 days
Sold listings
16
Min Sold Price
$314,900
Max Sold Price
$3,100,000
Avg Sold Price
$674,287
Days until Sold
56 days
Nearby Places
Additional Information about 11517 83 St Nw















