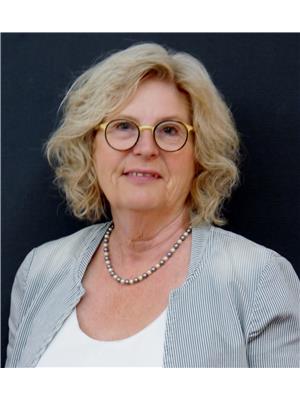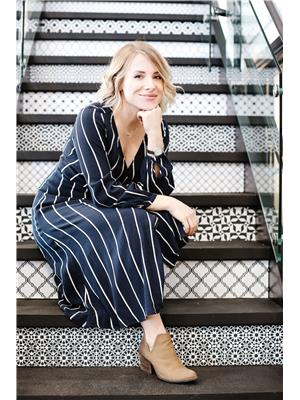13436 115 St Nw Nw, Edmonton
- Bedrooms: 4
- Bathrooms: 2
- Living area: 156.45 square meters
- Type: Residential
- Added: 62 days ago
- Updated: 5 days ago
- Last Checked: 4 hours ago
Charming bungalow in a peaceful Kensington neighbourhood. Features a heated, insulated double attached garage and a private backyard. Enjoy outdoor living with a covered deck for rainy-day barbeques and a open, railed front deck perfect for sunny relaxation. The main floor boasts a spacious great room and a main floor laundry room (can be converted back to the 3rd bedroom). Two more bedrooms in the basement making this home a 4 or 5 bedroom in total. The kitchen offers ample cabinetry and a cozy dining area. Roof shingles were replaced in 2023. This exeptional home has a distinctive floor plan - come take a look and make it yours! Welcome home! (id:1945)
powered by

Property DetailsKey information about 13436 115 St Nw Nw
Interior FeaturesDiscover the interior design and amenities
Exterior & Lot FeaturesLearn about the exterior and lot specifics of 13436 115 St Nw Nw
Location & CommunityUnderstand the neighborhood and community
Tax & Legal InformationGet tax and legal details applicable to 13436 115 St Nw Nw
Additional FeaturesExplore extra features and benefits
Room Dimensions

This listing content provided by REALTOR.ca
has
been licensed by REALTOR®
members of The Canadian Real Estate Association
members of The Canadian Real Estate Association
Nearby Listings Stat
Active listings
72
Min Price
$150,000
Max Price
$469,900
Avg Price
$314,672
Days on Market
48 days
Sold listings
51
Min Sold Price
$164,900
Max Sold Price
$525,000
Avg Sold Price
$313,402
Days until Sold
49 days
Nearby Places
Additional Information about 13436 115 St Nw Nw















