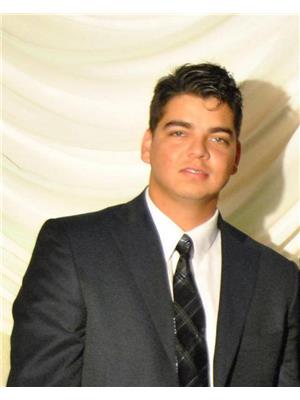1408 152 Av Nw, Edmonton
- Bedrooms: 3
- Bathrooms: 3
- Living area: 151.2 square meters
- Type: Duplex
Source: Public Records
Note: This property is not currently for sale or for rent on Ovlix.
We have found 6 Duplex that closely match the specifications of the property located at 1408 152 Av Nw with distances ranging from 2 to 10 kilometers away. The prices for these similar properties vary between 299,900 and 499,900.
Recently Sold Properties
Nearby Places
Name
Type
Address
Distance
Alberta Hospital Edmonton
Hospital
17480 Fort Road
2.4 km
Boston Pizza
Restaurant
13803 42 St NW
3.4 km
Costco Wholesale
Car repair
13650 50th St
4.1 km
Tim Hortons and Cold Stone Creamery
Cafe
12996 50 St NW
4.6 km
Boston Pizza
Restaurant
3303 118th Ave NW
5.4 km
Londonderry Mall
Shopping mall
137th Avenue & 66th Street
5.7 km
Strathcona Science Provincial Park
Park
Sherwood Park
5.8 km
Holiday Inn Express
Lodging
11 Portage Ln
6.6 km
Edmonton Institution
Establishment
21611 Meridian Street
7.1 km
Rexall Place at Northlands
Stadium
7424 118 Ave NW
7.7 km
Greenland Garden Centre
Food
23108 Hwy 16
7.7 km
Sherwood Park Toyota
Car repair
31 Automall Rd
8.0 km
Property Details
- Cooling: Central air conditioning
- Heating: Forced air
- Stories: 2
- Year Built: 2014
- Structure Type: Duplex
Interior Features
- Basement: Unfinished, Full
- Appliances: Washer, Refrigerator, Dishwasher, Stove, Dryer, Microwave Range Hood Combo, Window Coverings
- Living Area: 151.2
- Bedrooms Total: 3
- Bathrooms Partial: 1
Exterior & Lot Features
- Lot Size Units: square meters
- Parking Features: Attached Garage, Parking Pad
- Lot Size Dimensions: 452.28
Location & Community
- Common Interest: Freehold
Tax & Legal Information
- Parcel Number: 10484781
Fraser Vista neighborhood! Live close to River Valley Trails and seconds away from a beautifully landscaped pond & park. Come view this immaculate 3bed,2.5bath/1627 sqft luxury half duplex featuring many upgrades incl central Air Conditioning, Sparkling Quartz counter tops w/massive kitchen island & breakfast bar beautifully compliment the luxurious Dark Kitchen Cabinets w/crown molding & Solid engineered Hardwood floors. Large Master Bedroom w/huge walk in closet, 3pc en-suite and an impressive view of the open sky w/no back neighbors! 2 additional nice sized bedrooms w/large closets and full separate 4 pce bathroom on same floor. Outside you will enjoy the massive, fully landscaped, fenced & very private pie shaped backyard. Enjoy evenings on the large deck with pergola over the bar bq area with natural gas hook up. Quiet street with ample additional parking in a high end community that is perfect for any size family. Fantastic location with easy access to walking trails, Henday and Transit. Hurry! (id:1945)
Demographic Information
Neighbourhood Education
| Master's degree | 15 |
| Bachelor's degree | 65 |
| University / Below bachelor level | 20 |
| Certificate of Qualification | 60 |
| College | 145 |
| University degree at bachelor level or above | 85 |
Neighbourhood Marital Status Stat
| Married | 520 |
| Widowed | 30 |
| Divorced | 45 |
| Separated | 20 |
| Never married | 235 |
| Living common law | 80 |
| Married or living common law | 600 |
| Not married and not living common law | 330 |
Neighbourhood Construction Date
| 1961 to 1980 | 55 |
| 1981 to 1990 | 55 |
| 1991 to 2000 | 35 |
| 2001 to 2005 | 90 |
| 2006 to 2010 | 65 |
| 1960 or before | 25 |











