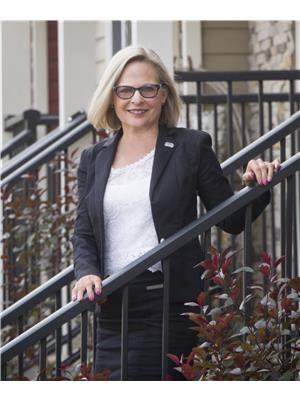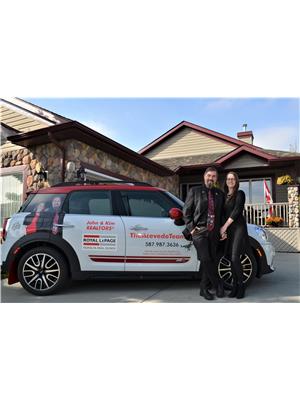4340 Veterans Wy Nw, Edmonton
- Bedrooms: 3
- Bathrooms: 3
- Living area: 112.28 square meters
- Type: Duplex
- Added: 41 days ago
- Updated: 41 days ago
- Last Checked: 16 hours ago
Executive 1/2 Duplex Bungalow 9-foot ceilings and Open floor plan. Adult only over 50 complex. It has Dark hardwood floors in living and dining room. 1 bedroom and den on the main floor master bedroom has 4pc bath 2 sinks and large shower. with walk in closet. living room has access to west facing deck and fireplace. main floor laundry and full 4pc bathroom. fully developed basement with large entertaining rumpus room and 2 bedrooms with 4pc bath. and lots of storage. tankless hot water tank, double attached garage with direct access to the home. home has Custom electric blinds, price includes piano and chair in basement. Home is beside a green space. Quick access, within walking distance of schools, parks, trails, YMCA, library and shopping. Short drive to Anthony Henday Dr. and downtown. (id:1945)
powered by

Show
More Details and Features
Property DetailsKey information about 4340 Veterans Wy Nw
- Heating: Forced air
- Stories: 1
- Year Built: 2009
- Structure Type: Duplex
- Architectural Style: Bungalow
Interior FeaturesDiscover the interior design and amenities
- Basement: Finished, Full
- Appliances: Washer, Refrigerator, Dishwasher, Stove, Dryer, Microwave Range Hood Combo, Window Coverings
- Living Area: 112.28
- Bedrooms Total: 3
- Fireplaces Total: 1
- Fireplace Features: Electric, Unknown
Exterior & Lot FeaturesLearn about the exterior and lot specifics of 4340 Veterans Wy Nw
- Lot Features: Flat site
- Lot Size Units: square meters
- Parking Total: 4
- Parking Features: Attached Garage
- Building Features: Ceiling - 9ft
- Lot Size Dimensions: 475.42
Location & CommunityUnderstand the neighborhood and community
- Common Interest: Condo/Strata
Property Management & AssociationFind out management and association details
- Association Fee: 385
- Association Fee Includes: Exterior Maintenance, Landscaping, Property Management, Other, See Remarks
Tax & Legal InformationGet tax and legal details applicable to 4340 Veterans Wy Nw
- Parcel Number: 10176948
Room Dimensions

This listing content provided by REALTOR.ca
has
been licensed by REALTOR®
members of The Canadian Real Estate Association
members of The Canadian Real Estate Association
Nearby Listings Stat
Active listings
41
Min Price
$279,900
Max Price
$869,000
Avg Price
$488,337
Days on Market
32 days
Sold listings
31
Min Sold Price
$274,900
Max Sold Price
$719,900
Avg Sold Price
$450,091
Days until Sold
43 days
Additional Information about 4340 Veterans Wy Nw




























































