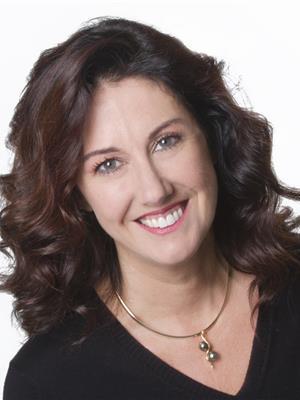9010 114 Av Nw, Edmonton
- Bedrooms: 2
- Bathrooms: 3
- Living area: 93.96 square meters
- Type: Duplex
- Added: 16 hours ago
- Updated: 4 hours ago
- Last Checked: 12 minutes ago
Investor & First Time Buyers take note! Tired of renting? Looking for a place to call your own? Or interested in a solid investment that will cash flow with ease? This duplex features 2 primary suites with full bathrooms, a spacious open concept main floor, fenced yard & a single garage. With easy access to amenities, transit & downtown, this location is very convenient. The main floor will great you with neutral, modern freshly painted tones & youll find a spacious great room with built in shelves & a luxurious fireplace. The dining area has a modern light fixture & is next to the eating bar that has space for stools, a great space to enjoy your morning coffee! The kitchen features quartz countertops, stainless steel appliances & modern cabinets. The main floor also has the bath. Heading upstairs youll see the upgraded railing. The dual primary suites are both spacious with large windows & full ensuites & walk in closets. Welcome HOME! (id:1945)
powered by

Property Details
- Heating: Forced air
- Stories: 2
- Year Built: 2018
- Structure Type: Duplex
Interior Features
- Basement: Unfinished, Full
- Appliances: Washer, Refrigerator, Dishwasher, Stove, Microwave Range Hood Combo, Garage door opener, Garage door opener remote(s)
- Living Area: 93.96
- Bedrooms Total: 2
- Fireplaces Total: 1
- Bathrooms Partial: 1
- Fireplace Features: Electric, Unknown
Exterior & Lot Features
- Lot Features: See remarks, Lane
- Lot Size Units: square meters
- Parking Features: Detached Garage
- Lot Size Dimensions: 183.82
Location & Community
- Common Interest: Condo/Strata
- Community Features: Public Swimming Pool
Property Management & Association
- Association Fee: 0.01
- Association Fee Includes: Other, See Remarks
Tax & Legal Information
- Parcel Number: 10923312
Room Dimensions
This listing content provided by REALTOR.ca has
been licensed by REALTOR®
members of The Canadian Real Estate Association
members of The Canadian Real Estate Association
















