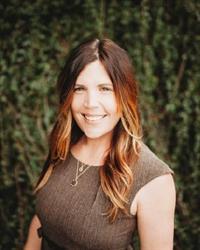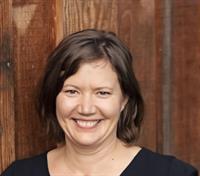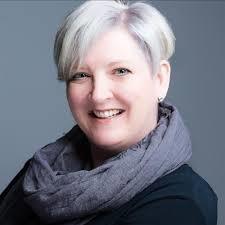1941 Embleton Cres, Courtenay
- Bedrooms: 5
- Bathrooms: 3
- Living area: 1915 square feet
- Type: Residential
- Added: 73 days ago
- Updated: 5 days ago
- Last Checked: 22 hours ago
This immaculate two-story home offers 1,915 sq ft of bright, open living space featuring 5 spacious bedrooms and 2.5 beautifully finished baths. The heart of the home is the semi-open-concept kitchen, dining, and living room, ideal for family gatherings or entertaining guests. The kitchen boasts oak cabinets, tile backsplash, modern appliances, & a large pantry, all overlooking the backyard. Step outside to a covered patio to enjoy the generous outdoor area perfect for BBQs or unwinding every season. With two separate living areas, there’s plenty of room for guests or create cozy relaxing spaces. Upstairs, the primary bed offers a luxurious 4-piece ensuite with stylish finishes. This home has been thoughtfully updated, with a heat pump system featuring four units added in 2023 & a new hot water tank in 2020. Conveniently located near Courtenay, & a short walk from the Puntledge River, this home is a must-see! For more information please contact Ronni Lister at 250-702-7252 or ronnilister.com (id:1945)
powered by

Property DetailsKey information about 1941 Embleton Cres
- Cooling: None
- Heating: Heat Pump, Electric
- Year Built: 1989
- Structure Type: House
Interior FeaturesDiscover the interior design and amenities
- Living Area: 1915
- Bedrooms Total: 5
- Above Grade Finished Area: 1915
- Above Grade Finished Area Units: square feet
Exterior & Lot FeaturesLearn about the exterior and lot specifics of 1941 Embleton Cres
- Lot Features: Level lot, Other
- Lot Size Units: square feet
- Parking Total: 3
- Lot Size Dimensions: 8712
Location & CommunityUnderstand the neighborhood and community
- Common Interest: Freehold
Tax & Legal InformationGet tax and legal details applicable to 1941 Embleton Cres
- Tax Lot: 12
- Zoning: Residential
- Parcel Number: 013-042-688
- Tax Annual Amount: 4971.57
- Zoning Description: R-SSMUH
Room Dimensions

This listing content provided by REALTOR.ca
has
been licensed by REALTOR®
members of The Canadian Real Estate Association
members of The Canadian Real Estate Association
Nearby Listings Stat
Active listings
17
Min Price
$499,000
Max Price
$1,300,000
Avg Price
$850,088
Days on Market
56 days
Sold listings
5
Min Sold Price
$599,500
Max Sold Price
$949,000
Avg Sold Price
$743,480
Days until Sold
40 days
Nearby Places
Additional Information about 1941 Embleton Cres






























































