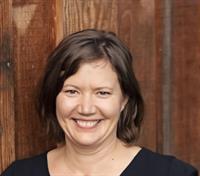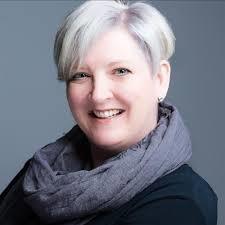1154 Hornby Pl, Courtenay
- Bedrooms: 4
- Bathrooms: 3
- Living area: 2426 square feet
- Type: Residential
- Added: 59 days ago
- Updated: 26 days ago
- Last Checked: 21 hours ago
Experience the perfect blend of luxury and comfort in this stunning 4-bedroom, 3-bathroom home, complete with a versatile rec room above the garage. This spacious residence is designed for both family living and elegant entertaining. The family room, seamlessly connected to the kitchen, provides a cozy space for everyday moments, while the formal living and dining rooms are beautifully anchored by a striking three-sided natural gas fireplace—ideal for gathering with loved ones. Crafted with meticulous attention to detail, this home features top-tier finishes, including premium Milgard windows and gorgeous hardwood flooring throughout the main living areas. The expansive kitchen is a chef’s dream, flooded with natural light and equipped with ample cabinetry and counter space. All four bedrooms are thoughtfully situated on the upper level, offering a private and serene retreat for your family. This home is the epitome of sophisticated living. (id:1945)
powered by

Property DetailsKey information about 1154 Hornby Pl
- Cooling: See Remarks
- Heating: Heat Pump, Forced air
- Year Built: 2008
- Structure Type: House
Interior FeaturesDiscover the interior design and amenities
- Appliances: Washer, Refrigerator, Stove, Dryer
- Living Area: 2426
- Bedrooms Total: 4
- Fireplaces Total: 1
- Above Grade Finished Area: 2028
- Above Grade Finished Area Units: square feet
Exterior & Lot FeaturesLearn about the exterior and lot specifics of 1154 Hornby Pl
- View: City view
- Lot Features: Central location, Level lot, See remarks, Other
- Lot Size Units: square feet
- Parking Total: 5
- Lot Size Dimensions: 7841
Location & CommunityUnderstand the neighborhood and community
- Common Interest: Freehold
Tax & Legal InformationGet tax and legal details applicable to 1154 Hornby Pl
- Zoning: Residential
- Parcel Number: 026-760-606
- Tax Annual Amount: 5627
- Zoning Description: R-1
Room Dimensions

This listing content provided by REALTOR.ca
has
been licensed by REALTOR®
members of The Canadian Real Estate Association
members of The Canadian Real Estate Association
Nearby Listings Stat
Active listings
16
Min Price
$649,900
Max Price
$1,339,000
Avg Price
$874,469
Days on Market
57 days
Sold listings
5
Min Sold Price
$599,500
Max Sold Price
$949,000
Avg Sold Price
$743,480
Days until Sold
40 days
Nearby Places
Additional Information about 1154 Hornby Pl















































