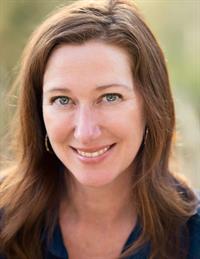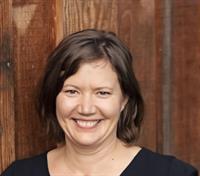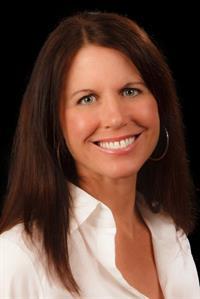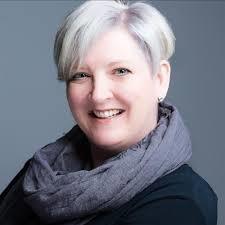116 303 Arden Rd, Courtenay
- Bedrooms: 4
- Bathrooms: 3
- Living area: 2447 square feet
- Type: Residential
- Added: 58 days ago
- Updated: 9 days ago
- Last Checked: 22 hours ago
The GEM of Morrison Creek Commons! This beautiful custom home is located on one of the largest lots & best locations in the coveted Puntledge River area. With only one adjacent neighbour & backing onto 7+ acres of forest & trails, the distant sound of Morrison Creek can be heard from your tranquil back garden. Professionally landscaped to be picturesque but low maintenance, the setting is like none other. Inside you will love the custom details of this home: oversized windows, open concept kitchen, dining & living room with vaulted ceiling. Quartz island/kitchen counter tops, pantry, bar fridge, french doors out to your large concrete patio for al fresco dining. Main floor primary bedroom with WIC/ensuite/separate entrance allows for many configurations (multi-generational, aging-in-place) plus a 2nd bedroom downstairs. Two bedrooms upstairs, full bathroom & family room (or convert to 5th bdrm). Heat pump, double garage, custom garden shed, HUGE 4'10'' crawlspace storage - just perfect! (id:1945)
powered by

Property DetailsKey information about 116 303 Arden Rd
- Cooling: Air Conditioned
- Heating: Heat Pump, Electric, Natural gas
- Year Built: 2012
- Structure Type: House
Interior FeaturesDiscover the interior design and amenities
- 0: Beautiful custom home with custom details
- 1: Oversized windows for plenty of natural light
- 2: Open concept kitchen, dining, and living room
- 3: Vaulted ceiling in living room
- 4: Quartz island and kitchen countertops
- 5: Pantry and bar fridge in the kitchen
- 6: French doors leading to the patio
- 7: Main floor primary bedroom with walk-in closet and ensuite
- 8: Separate entrance to the primary bedroom
- 9: Second bedroom on the main floor
- 10: Two bedrooms upstairs
- 11: Full bathroom upstairs
- 12: Family room that can be converted into a fifth bedroom
- 13: Heat pump for energy efficiency
- Living Area: 2447
- Bedrooms Total: 4
- Fireplaces Total: 1
- Above Grade Finished Area: 2447
- Above Grade Finished Area Units: square feet
Exterior & Lot FeaturesLearn about the exterior and lot specifics of 116 303 Arden Rd
- Lot Features: Central location, Level lot, Private setting, Other
- Lot Size Units: square feet
- Parking Total: 2
- Parking Features: Garage
- Lot Size Dimensions: 7405
Location & CommunityUnderstand the neighborhood and community
- Common Interest: Condo/Strata
- Subdivision Name: MORRISON CREEK COMMONS
- Community Features: Family Oriented, Pets Allowed With Restrictions
Business & Leasing InformationCheck business and leasing options available at 116 303 Arden Rd
- Lease Amount Frequency: Monthly
Property Management & AssociationFind out management and association details
- Association Fee: 133
Tax & Legal InformationGet tax and legal details applicable to 116 303 Arden Rd
- Zoning: Residential
- Parcel Number: 028-743-521
- Tax Annual Amount: 6113.46
- Zoning Description: C-17
Additional FeaturesExplore extra features and benefits
- 0: Only one adjacent neighbor
- 1: Morrison Creek can be heard from the back garden
- 2: Multi-generational or aging-in-place configurations possible
- 3: Giant crawlspace storage
Room Dimensions

This listing content provided by REALTOR.ca
has
been licensed by REALTOR®
members of The Canadian Real Estate Association
members of The Canadian Real Estate Association
Nearby Listings Stat
Active listings
15
Min Price
$649,900
Max Price
$1,050,000
Avg Price
$843,500
Days on Market
53 days
Sold listings
5
Min Sold Price
$599,500
Max Sold Price
$949,000
Avg Sold Price
$743,480
Days until Sold
40 days
Nearby Places
Additional Information about 116 303 Arden Rd








































































