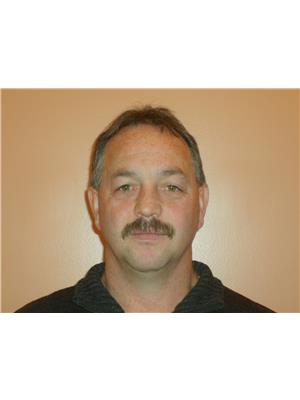1483 Christys Road, Quesnel
- Bedrooms: 4
- Bathrooms: 2
- Living area: 2092 square feet
- Type: Residential
- Added: 100 days ago
- Updated: 10 hours ago
- Last Checked: 2 hours ago
* PREC - Personal Real Estate Corporation. Handcrafted 4 bed log home nestled on a lovely private 5 acre rural property. Expert construction and high quality, up-to-date finishings, thoughtful design throughout and an overall beautiful, classic aesthetic. Kitchen, dining & living room spaces are open-concept style & bright with windows on each wall, quality vinyl tile through whole upper floor. A wide staircase leads to the finished basement with 3 bedrooms, 2nd full bath and laundry. Well-designed storage/pantry/closet spaces both floors. The property is partially cleared giving the home a spacious & bright outlook, which you can enjoy from front & back decks. Detached guesthouse with full suite & workshop. 10min to local school & general store, 20min to downtown Quesnel, 40min to the ski hill. This special property won't last!! (id:1945)
powered by

Property Details
- Roof: Asphalt shingle, Conventional
- Heating: Forced air, Electric, Wood
- Stories: 2
- Year Built: 1996
- Structure Type: House
- Foundation Details: Concrete Perimeter
Interior Features
- Basement: Finished, Full
- Appliances: Washer, Refrigerator, Dishwasher, Stove, Dryer
- Living Area: 2092
- Bedrooms Total: 4
- Fireplaces Total: 1
Exterior & Lot Features
- Water Source: Drilled Well
- Lot Size Units: acres
- Parking Features: Open, RV
- Lot Size Dimensions: 5
Location & Community
- Common Interest: Freehold
Tax & Legal Information
- Parcel Number: 005-805-465
- Tax Annual Amount: 2566.51
Room Dimensions
This listing content provided by REALTOR.ca has
been licensed by REALTOR®
members of The Canadian Real Estate Association
members of The Canadian Real Estate Association
















