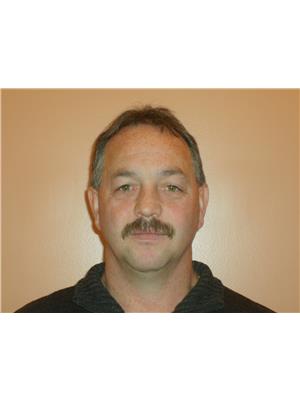150 S Enemark Road, Quesnel
- Bedrooms: 4
- Bathrooms: 3
- Living area: 1860 square feet
- Type: Residential
- Added: 196 days ago
- Updated: 64 days ago
- Last Checked: 9 hours ago
* PREC - Personal Real Estate Corporation. Popular SOUTH HILLS neighbourhood! Well loved 4 level split home on desirable Enemark Road. This home has everything you need! The nicely landscaped yard is fenced and has a greenhouse, gardens, 2 storage sheds, and even a chicken coop! This is the perfect family home - 4 bedrooms, 3 bathrooms and there is a working sauna too! Newer vinyl flooring throughout most of the home. Close to schools, shopping, and recreation! You won't want to miss out on this one - homes in this area don't come up very often! (id:1945)
powered by

Property DetailsKey information about 150 S Enemark Road
Interior FeaturesDiscover the interior design and amenities
Exterior & Lot FeaturesLearn about the exterior and lot specifics of 150 S Enemark Road
Location & CommunityUnderstand the neighborhood and community
Tax & Legal InformationGet tax and legal details applicable to 150 S Enemark Road
Room Dimensions

This listing content provided by REALTOR.ca
has
been licensed by REALTOR®
members of The Canadian Real Estate Association
members of The Canadian Real Estate Association
Nearby Listings Stat
Active listings
6
Min Price
$445,900
Max Price
$899,900
Avg Price
$571,600
Days on Market
141 days
Sold listings
5
Min Sold Price
$480,000
Max Sold Price
$579,000
Avg Sold Price
$535,760
Days until Sold
59 days
Nearby Places
Additional Information about 150 S Enemark Road















