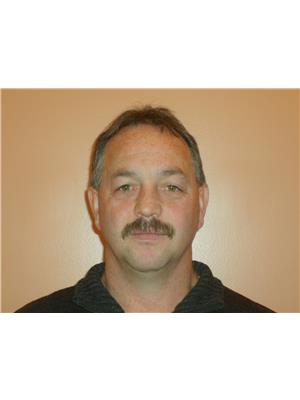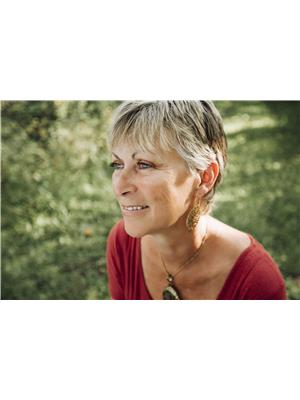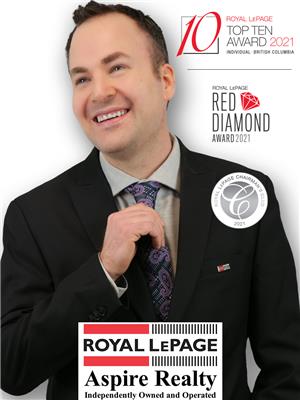2782 Britton Road, Quesnel
- Bedrooms: 4
- Bathrooms: 3
- Living area: 2700 square feet
- Type: Residential
- Added: 86 days ago
- Updated: 10 hours ago
- Last Checked: 2 hours ago
* PREC - Personal Real Estate Corporation. Privacy and comfort comes together in this well-kept Southills rancher. On the main floor you'll find beautiful hardwood flooring throughout the living room, dining room and hallway a timeless oak kitchen, updated bathroom, 2 bedrooms plus the master with ensuite, featuring a double jacuzzi tub. The fully finished basement features a 3rd full bathroom, a spacious rec room, a 4th bedroom and an OSBE to the private manicured yard that backs onto greenspace. Additional updates include roof, fascia and eavestroughing. There is also a large deck, a double garage and lots of parking for an RV or additional vehicles. Very nice location! (id:1945)
powered by

Property Details
- Roof: Asphalt shingle, Conventional
- Heating: Forced air, Natural gas
- Stories: 2
- Year Built: 1987
- Structure Type: House
- Foundation Details: Concrete Perimeter
Interior Features
- Basement: Finished, Full
- Appliances: Washer, Refrigerator, Dishwasher, Stove, Dryer
- Living Area: 2700
- Bedrooms Total: 4
- Fireplaces Total: 1
Exterior & Lot Features
- Water Source: Municipal water
- Lot Size Units: acres
- Parking Features: Garage
- Lot Size Dimensions: 0.58
Location & Community
- Common Interest: Freehold
Tax & Legal Information
- Parcel Number: 006-962-441
- Tax Annual Amount: 4742.2
Additional Features
- Security Features: Smoke Detectors
Room Dimensions
This listing content provided by REALTOR.ca has
been licensed by REALTOR®
members of The Canadian Real Estate Association
members of The Canadian Real Estate Association
















