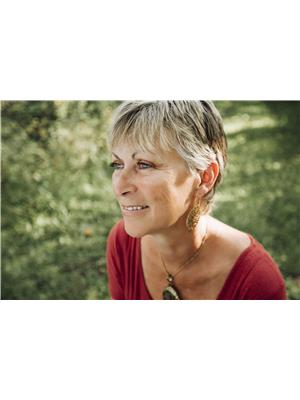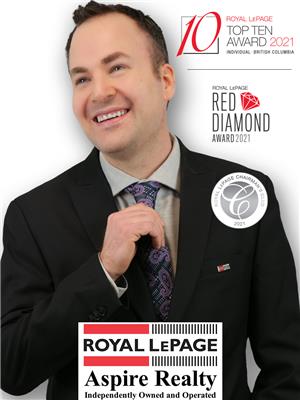4487 Dick Road, Quesnel
- Bedrooms: 4
- Bathrooms: 2
- Living area: 2798 square feet
- Type: Residential
- Added: 46 days ago
- Updated: 3 hours ago
- Last Checked: 17 minutes ago
Welcome to your dream home! This fully renovated 4-bedroom, 2-bath property offers an unparalleled blend of modern luxury & peaceful rural living, set on a breathtaking 6.86-acre parcel. Discover a bright & airy interior, featuring large windows that fill the space with natural light. The heart of the home is the incredible kitchen, showcasing sleek granite countertops, a wall oven, microwave, & a convenient eating bar, perfect for entertaining. The spacious layout includes a huge family room & dining room addition above the garage, offering ample room for gatherings. Outdoor enthusiasts will be captivated by the spectacular backyard. The striking rock feature wall serves as a backdrop for the firepit. The separate 728 sq ft studio/guest house is an added bonus. This is a must-see property (id:1945)
powered by

Property Details
- Roof: Asphalt shingle, Conventional
- Heating: Forced air, Natural gas
- Stories: 2
- Year Built: 1979
- Structure Type: House
- Foundation Details: Wood
- Architectural Style: Basement entry
Interior Features
- Basement: Full
- Appliances: Washer, Refrigerator, Dishwasher, Stove, Dryer
- Living Area: 2798
- Bedrooms Total: 4
- Fireplaces Total: 3
Exterior & Lot Features
- Water Source: Drilled Well
- Lot Size Units: acres
- Parking Features: Garage, RV
- Building Features: Fireplace(s)
- Lot Size Dimensions: 6.86
Location & Community
- Common Interest: Freehold
Tax & Legal Information
- Parcel Number: 005-178-037
- Tax Annual Amount: 4547.52
Room Dimensions
This listing content provided by REALTOR.ca has
been licensed by REALTOR®
members of The Canadian Real Estate Association
members of The Canadian Real Estate Association
















