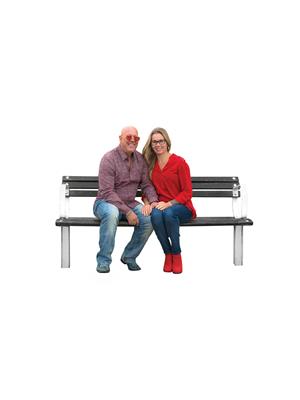1194 Mathews Avenue, Sarnia
- Bedrooms: 2
- Bathrooms: 2
- Type: Residential
- Added: 39 days ago
- Updated: 3 days ago
- Last Checked: 22 hours ago
Discover this charming bungalow nestled in the heart of Sarnia's North End. Just minutes from walking trails, shopping centers & schools. This tidy home provides the perfect blend of comfort & convenience, with vinyl windows throughout, beautiful hardwoods & a blend of original character & modern updates. There are 2 bedrooms, 2 full baths & a large recroom/potential third bedroom, what more could you need to ensure a close family with all the conveniences. In this beautiful backyard oasis, enjoy delicious pizza, with fresh ingredients from your greenhouse cooked in your wood fire pizza oven wile sitting comfortably around your recessed fire pit. This home offers so much green space on a landscaped treed lot & an oversized sundeck, perfect for relaxation or entertaining. Tenants moving out Dec. 1, 2024. (id:1945)
powered by

Property DetailsKey information about 1194 Mathews Avenue
- Cooling: Central air conditioning
- Heating: Forced air, Natural gas, Furnace
- Stories: 1
- Structure Type: House
- Exterior Features: Aluminum/Vinyl
- Foundation Details: Block
- Architectural Style: Bungalow
Interior FeaturesDiscover the interior design and amenities
- Flooring: Hardwood, Laminate, Ceramic/Porcelain, Cushion/Lino/Vinyl
- Appliances: Washer, Refrigerator, Dishwasher, Stove, Dryer
- Bedrooms Total: 2
Exterior & Lot FeaturesLearn about the exterior and lot specifics of 1194 Mathews Avenue
- Lot Features: Double width or more driveway, Concrete Driveway, Finished Driveway
- Parking Features: Attached Garage, Garage
- Lot Size Dimensions: 50X142.00
Location & CommunityUnderstand the neighborhood and community
- Directions: WEST ON MICHIGAN AVE TURN NORTH ON MATHEWS AVE
- Common Interest: Freehold
Tax & Legal InformationGet tax and legal details applicable to 1194 Mathews Avenue
- Tax Year: 2023
- Zoning Description: R1
Room Dimensions

This listing content provided by REALTOR.ca
has
been licensed by REALTOR®
members of The Canadian Real Estate Association
members of The Canadian Real Estate Association
Nearby Listings Stat
Active listings
15
Min Price
$309,900
Max Price
$699,900
Avg Price
$468,200
Days on Market
28 days
Sold listings
6
Min Sold Price
$399,900
Max Sold Price
$669,900
Avg Sold Price
$519,900
Days until Sold
61 days
Nearby Places
Additional Information about 1194 Mathews Avenue




















































