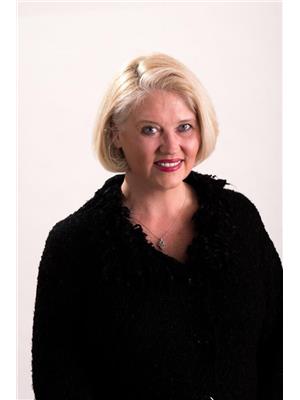125 Topaz Gate, Chestermere
- Bedrooms: 3
- Bathrooms: 3
- Living area: 2153.66 square feet
- Type: Residential
- Added: 1 day ago
- Updated: 1 days ago
- Last Checked: 13 hours ago
This stunning home with WALKOUT BASEMENT, is a dream come true! Featuring central air conditioning, surround sound, and an open-concept main floor, you’ll love the French doors that open into a spacious office, convenient main floor laundry, and a walk-through pantry. The main floor features gorgeous hardwood flooring. The kitchen is perfect for entertaining, boasting a large island, abundant cabinetry, and a cozy family room with a fireplace and natural light streaming through large windows. Enjoy meals in the dining room or step out onto the large deck, complete with a gas BBQ line. Upstairs, you’ll find three oversized bedrooms, each with its own walk-in closet. 2 of the rooms are connected by a Jack & Jill bathroom. The primary suite is a luxurious retreat, featuring vaulted ceilings and a spa-like 5-piece ensuite. The unfinished walkout basement offers endless potential, while the fully landscaped, reverse pie lot provides plenty of space for outdoor fun. With Wi-Fi set up throughout the home, a surround sound system, and 9’ ceilings, this home is ready for modern living. And yes, the hot tub is included in AS-IS condition! Close to schools, shopping and restaurants, this home is the perfect location for your family! (id:1945)
powered by

Property Details
- Cooling: Central air conditioning
- Heating: Forced air, Natural gas, Other
- Stories: 2
- Year Built: 2006
- Structure Type: House
- Exterior Features: Stone, Vinyl siding
- Foundation Details: Poured Concrete
- Construction Materials: Wood frame
Interior Features
- Basement: Unfinished, Full, Walk out
- Flooring: Hardwood, Carpeted, Ceramic Tile
- Appliances: Washer, Refrigerator, Range - Electric, Dishwasher, Dryer, Hood Fan, Garage door opener
- Living Area: 2153.66
- Bedrooms Total: 3
- Fireplaces Total: 1
- Bathrooms Partial: 1
- Above Grade Finished Area: 2153.66
- Above Grade Finished Area Units: square feet
Exterior & Lot Features
- Lot Features: French door
- Lot Size Units: square feet
- Parking Total: 4
- Parking Features: Attached Garage
- Lot Size Dimensions: 1.00
Location & Community
- Common Interest: Freehold
- Subdivision Name: Rainbow Falls
Tax & Legal Information
- Tax Lot: 4
- Tax Year: 2024
- Tax Block: 6
- Parcel Number: 0031550305
- Tax Annual Amount: 3580
- Zoning Description: R-1
Room Dimensions
This listing content provided by REALTOR.ca has
been licensed by REALTOR®
members of The Canadian Real Estate Association
members of The Canadian Real Estate Association














