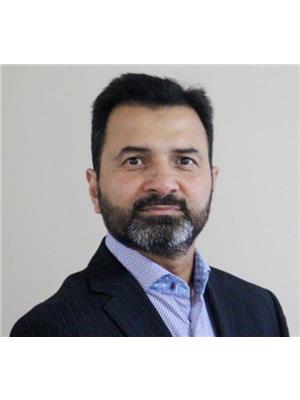1502 40 Street Se, Calgary
- Bedrooms: 5
- Bathrooms: 2
- Living area: 930.54 square feet
- Type: Residential
- Added: 5 days ago
- Updated: 4 days ago
- Last Checked: 3 hours ago
For additional information, please click on Brochure button below.Freshly renovated two bedroom basement unregistered suite with large egress windows, new flooring, a fireplace, a brand new three piece bathroom and a cozy but space efficient kitchen. The three bedroom main floor also features a fireplace in a living room with large windows including a bay window, a kitchen with a skylight and a four piece bathroom. This house would also be perfect as a family home with a solid extra potential income support downstairs. There is a shared basement laundry area with a stackable washer and dryer as well as extra storage space. The property includes a double car brick garage with ample shelving and storage. The house and garage have a hard wired monitored security alarm system with integrated smoke detectors upstairs, in the laundry/furnace room area as well as each basement bedroom. The yard has significant privacy with hedges, gated fencing, a small south facing greenhouse, storage sheds, firewood racks as well as many perennial plants and gardening space. The yard also has an in ground sprinkler system. This home is ideally situated with access to schools (an elementary is across the street and Forest Lawn High School is four blocks away), convenient access to public transport, close to 17th ave with ample shopping, parks and recreation facilities as Bob Bahan pool plus Ernie Starr arena are only a few blocks away. Available for immediate possession! (id:1945)
powered by

Property Details
- Cooling: None
- Heating: Forced air, Natural gas, Central heating
- Stories: 1
- Year Built: 1958
- Structure Type: House
- Exterior Features: Brick
- Foundation Details: Brick
- Architectural Style: Bungalow
Interior Features
- Basement: Finished, Full, Suite
- Flooring: Laminate
- Appliances: Washer, Refrigerator, Oven - Electric, Water purifier, Cooktop - Electric, Oven, Dryer, Microwave, Freezer, Oven - Built-In, Humidifier, Hood Fan, Window Coverings, Garage door opener, Washer/Dryer Stack-Up, Water Heater - Gas
- Living Area: 930.54
- Bedrooms Total: 5
- Fireplaces Total: 2
- Above Grade Finished Area: 930.54
- Above Grade Finished Area Units: square feet
Exterior & Lot Features
- Lot Features: Treed, Back lane, PVC window, No Animal Home, No Smoking Home
- Lot Size Units: square feet
- Parking Total: 4
- Parking Features: Detached Garage, Other
- Lot Size Dimensions: 5100.00
Location & Community
- Common Interest: Freehold
- Street Dir Suffix: Southeast
- Subdivision Name: Forest Lawn
Tax & Legal Information
- Tax Lot: 5
- Tax Year: 2024
- Tax Block: 13
- Parcel Number: 0016269961
- Tax Annual Amount: 2558
- Zoning Description: R-CG
Room Dimensions
This listing content provided by REALTOR.ca has
been licensed by REALTOR®
members of The Canadian Real Estate Association
members of The Canadian Real Estate Association

















