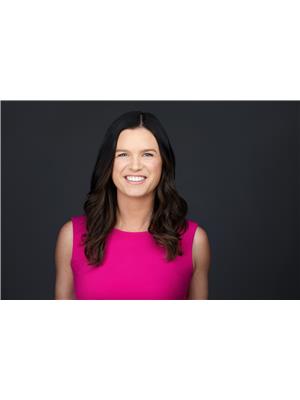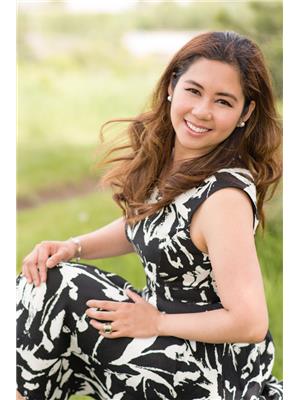8928 147 St Nw, Edmonton
- Bedrooms: 3
- Bathrooms: 2
- Living area: 92.97 square meters
- Type: Residential
- Added: 12 days ago
- Updated: 8 days ago
- Last Checked: 12 hours ago
Discover the perfect blend of location and charm with this 3 bed, 2 bath bungalow on a spacious 50x120 lot in highly desirable Parkview. Nestled on a tranquil street, this home offers easy access to River Valley trails, top-rated schools, and local amenities, all within walking distance. Plus, you're just a short drive from downtown, giving you the best of both worldspeaceful living with urban convenience. The home itself boasts a character-filled floor plan with hardwood throughout much of the main level. The primary features a huge closet and convenient laundry area, which can easily be converted back into a 4th bedroom if looking for more space. The backyard is perfect for outdoor entertaining, featuring a gazebo, built-in grill, NEWER double detached garage, and extra parking. Whether you want to enjoy the existing charm or explore its potential, this bungalow is a rare find in one of the city's best locations! (id:1945)
powered by

Property Details
- Heating: Forced air
- Stories: 1
- Year Built: 1955
- Structure Type: House
- Architectural Style: Bungalow
Interior Features
- Basement: Finished, Full
- Appliances: Washer, Refrigerator, Dishwasher, Stove, Dryer, Freezer, Microwave Range Hood Combo, Window Coverings, Garage door opener, Garage door opener remote(s)
- Living Area: 92.97
- Bedrooms Total: 3
Exterior & Lot Features
- Lot Features: Lane
- Lot Size Units: square meters
- Parking Features: Detached Garage
- Lot Size Dimensions: 557.06
Location & Community
- Common Interest: Freehold
Tax & Legal Information
- Parcel Number: 2029288
Room Dimensions

This listing content provided by REALTOR.ca has
been licensed by REALTOR®
members of The Canadian Real Estate Association
members of The Canadian Real Estate Association















