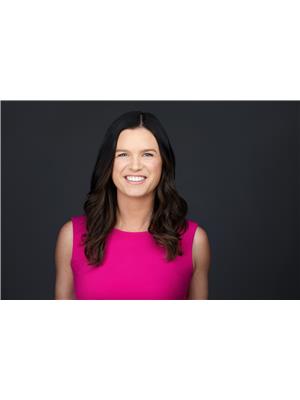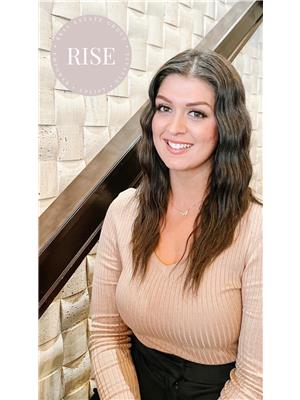2416 206 St Nw, Edmonton
- Bedrooms: 4
- Bathrooms: 3
- Living area: 203.95 square meters
- Type: Residential
- Added: 73 days ago
- Updated: 25 days ago
- Last Checked: 5 hours ago
Welcome to the Uplands at Riverview! Just off the Anthony Henday, this community is minutes from amenities and walking trails. This home features a MAIN FLOOR BEDROOM AND FULL BATHROOM! Though the foyer brings you into your beautiful chefs kitchen that overlooks the eating nook and living room with large bright windows. You are invited upstairs with a beautiful custom staircase opening up to your spacious family bonus room. Towards the front of the home you will find a main bath, large laundry room, linen closet, and 2 generous sized bedrooms. The private master suite is located towards the back of the home and features an ensuite with soaker tub, shower, dual sinks, and a separate toilet room. The suite is complete with dual walk-in closets! Quartz throughout, upgraded lighting, SS appliances! Don't miss out! (id:1945)
powered by

Property DetailsKey information about 2416 206 St Nw
Interior FeaturesDiscover the interior design and amenities
Exterior & Lot FeaturesLearn about the exterior and lot specifics of 2416 206 St Nw
Location & CommunityUnderstand the neighborhood and community
Tax & Legal InformationGet tax and legal details applicable to 2416 206 St Nw
Additional FeaturesExplore extra features and benefits
Room Dimensions

This listing content provided by REALTOR.ca
has
been licensed by REALTOR®
members of The Canadian Real Estate Association
members of The Canadian Real Estate Association
Nearby Listings Stat
Active listings
81
Min Price
$369,900
Max Price
$2,399,000
Avg Price
$585,941
Days on Market
64 days
Sold listings
24
Min Sold Price
$329,900
Max Sold Price
$739,999
Avg Sold Price
$526,016
Days until Sold
48 days
Nearby Places
Additional Information about 2416 206 St Nw
















