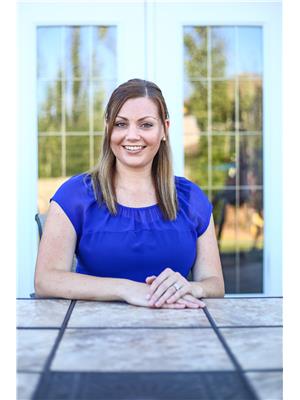13043 206 St Nw, Edmonton
- Bedrooms: 4
- Bathrooms: 4
- Living area: 231.89 square meters
- Type: Residential
- Added: 19 days ago
- Updated: 15 hours ago
- Last Checked: 7 hours ago
Move in ready & fully finished in nature filled TRUMPETER! Work from home or need 4 above grade bedrooms? This one has a main floor option. Like to cook & entertain? The kitchen is a CHEF'S DREAM /w lots of granite counterspace, GAS range, built in pantry, bar seating, gorgeous custom cabinetry & large dining room that will accommodate family gatherings. Kids need a space to play while you relax outside? Yard is fully landscaped /w established shrubs, COMPOSITE DECK + room for a trampoline! You'll enjoy feeling pampered in the HUGE PRIMARY /w walk in closet & luxurious ensuite featuring jetted tub, DOUBLE SINKS, large shower & private water closet. Never haul laundry up the stairs again, UPPER LEVEL LAUNDRY /w cabinetry! A BONUS ROOM for the kids, 2 more beds + full bath complete the upper level. Friends will want to come over to watch the game in the basement offering rec room, WET BAR /W DISHWASHER & full bath. Never leave the truck + SUV outside again, heated garage 25x24 /w 9ft door. Welcome! (id:1945)
powered by

Property Details
- Cooling: Central air conditioning
- Heating: Forced air
- Stories: 2
- Year Built: 2014
- Structure Type: House
Interior Features
- Basement: Finished, Full
- Appliances: Washer, Refrigerator, Central Vacuum, Gas stove(s), Dishwasher, Dryer, Alarm System, Microwave Range Hood Combo, Storage Shed, Window Coverings, Garage door opener remote(s)
- Living Area: 231.89
- Bedrooms Total: 4
- Fireplaces Total: 1
- Bathrooms Partial: 1
- Fireplace Features: Gas, Unknown
Exterior & Lot Features
- Lot Features: Flat site, Park/reserve, Wet bar, Closet Organizers, No Animal Home, No Smoking Home, Level
- Lot Size Units: square meters
- Parking Total: 4
- Parking Features: Attached Garage, Oversize, See Remarks, Heated Garage
- Building Features: Ceiling - 9ft, Vinyl Windows
- Lot Size Dimensions: 470.59
Location & Community
- Common Interest: Freehold
Tax & Legal Information
- Parcel Number: 10384846
Room Dimensions

This listing content provided by REALTOR.ca has
been licensed by REALTOR®
members of The Canadian Real Estate Association
members of The Canadian Real Estate Association













