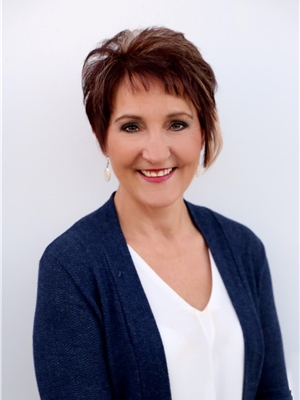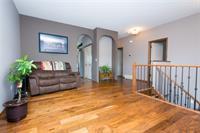431 Summer Crescent, Rural Ponoka County
- Bedrooms: 4
- Bathrooms: 4
- Living area: 2546 square feet
- Type: Residential
- Added: 101 days ago
- Updated: 36 days ago
- Last Checked: 2 hours ago
One of the first homes built within the Meridian Beach subdivision and a showpiece from the moment you drive in the subdivision - this home exudes quality and style! You are only a short distance from the canal out your back yard! There is lots of room for the entire family and this home is perfect for hosting the family and friends all year round at the lake! Entertaining on your wrap around deck is easy and privacy is not an issue in this maturely treed lot which is a few steps away from the canal where you have your own boat slip and can be on the lake enjoying the excitement within minutes of leaving your lake home! Open the front door and you will be greeted with a spacious foyer, two main floor bedrooms, a lovely bathroom with the high tech bathtub/shower combo with all the bells and whistles! Step into the open concept kitchen, dining and living room - gorgeous woodwork throughout and an abundance of windows allowing natural light to shine in! The kitchen is a chef's delight with beautiful granite countertops, eat up bar, pantry, stainless steel appliances include gas range - don't be left out of the lively conversations as you host when you are prepping for family and friends! A spacious dining room and living room which boasts a floor to ceiling rock gas fireplace - definitely a focal point of this lake home! The primary bedroom is on the upper level and is a retreat in itself boasting a three way gas fireplace, 6 piece ensuite which incudes a sauna/steam shower, walk in closet and spacious bedroom large enough to accommodate the king bedroom suite! The loft area just outside the primary bedroom is a great office or workout space! The walkout basement is fully finished with 2 more large bedrooms, family room, laundry room, 3 piece bathroom and storage. This home would be a great shared lake home for a couple families to share, permanent home or a VRBO! The detached garage/carriage house was built in 2016 and has a guest suite upstairs which is f ully equipped for the guests! Renovations were completed in 2023 and include new luxury vinyl plank flooring, baseboards and some paint. Meridian Beach is one of Gull Lake's finest destinations with a community that offers activities, a general store and restaurant - Canal Street Eatery Market - a great place to meet neighbors for food and entertainment. Lots of opportunity for fun with beach and canal access, basketball and tennis courts, community hall and three pavilions for special occasions. Street lighting and local roads great for walking and biking! Get ready to enjoy the lake life in style at 431 Summer Crescent! (id:1945)
powered by

Show More Details and Features
Property DetailsKey information about 431 Summer Crescent
Interior FeaturesDiscover the interior design and amenities
Exterior & Lot FeaturesLearn about the exterior and lot specifics of 431 Summer Crescent
Location & CommunityUnderstand the neighborhood and community
Utilities & SystemsReview utilities and system installations
Tax & Legal InformationGet tax and legal details applicable to 431 Summer Crescent
Room Dimensions

This listing content provided by REALTOR.ca has
been licensed by REALTOR®
members of The Canadian Real Estate Association
members of The Canadian Real Estate Association
Nearby Listings Stat
Nearby Places
Additional Information about 431 Summer Crescent














