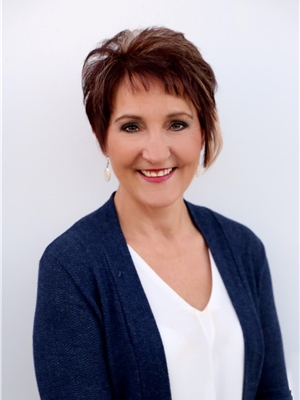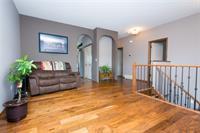29 Parkland Crescent, Parkland Beach
- Bedrooms: 3
- Bathrooms: 3
- Living area: 2198 square feet
- Type: Residential
- Added: 33 days ago
- Updated: 33 days ago
- Last Checked: 4 hours ago
~QUICK POSSESSION AVAILABLE!~ Enjoy this beautiful home with a PAVED WALKING TRAIL right out your back door! Surrounded all around by mature trees and quiet neighbors. A wood burning fireplace in the living room featuring a floor to ceiling stone and wood mantle cozies up the main floor, solid hardwood flooring, and maple cabinets add to the warm and inviting feeling of HOME! Kitchen features a corner pantry, gas stove (stainless appliances) and HUGE VAULTED CEILINGS. The master bedroom located on the MAIN FLOOR features a walk in closet that joins to a beautiful (cheater door) 4 piece bath, soaker corner jet tub and custom tiled shower. Also from the primary bedroom you have a private COVERED PATIO with drop down blinds for additional privacy. The main floor also boast a large mudroom, 2 piece powder room, and LAUNDRY! Attached single garage enters thru rear mudroom, and is just off the exit to your beautiful maintenance free patio. The basement is undeveloped but has 2 sumps and rough in for another bathroom. The back yard is fully fenced for your children and pets, and includes a gas hook up for your BBQ. There is a HEATED TRIPLE DETACHED GARAGE 32X24, with pavement right to your door step. At Parkland beach you can enjoy many activities, fishing, boating, a marina, boat slips for rent, play ground and a convenience store. Your children can attend the RIMBEY SCHOOL about 10 minutes away. Approximately 20 minutes to Sylvan Lake, and 45 minutes to Red Deer. This is a remarkable place to call home and very suitable for a couple or a growing family. (id:1945)
powered by

Show More Details and Features
Property DetailsKey information about 29 Parkland Crescent
Interior FeaturesDiscover the interior design and amenities
Exterior & Lot FeaturesLearn about the exterior and lot specifics of 29 Parkland Crescent
Location & CommunityUnderstand the neighborhood and community
Tax & Legal InformationGet tax and legal details applicable to 29 Parkland Crescent
Room Dimensions

This listing content provided by REALTOR.ca has
been licensed by REALTOR®
members of The Canadian Real Estate Association
members of The Canadian Real Estate Association
Nearby Listings Stat
Nearby Places
Additional Information about 29 Parkland Crescent













