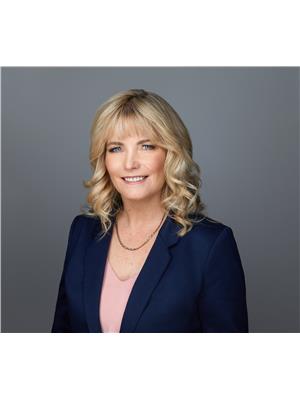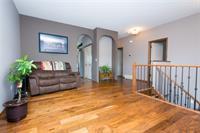797 Springside Close, Rural Ponoka County
- Bedrooms: 4
- Bathrooms: 3
- Living area: 1450 square feet
- Type: Residential
- Added: 371 days ago
- Updated: 16 days ago
- Last Checked: 23 hours ago
FULLY FINISHED WITH WALKOUT BASEMENT backing onto the treed reserve & lake! Fantastic Location & view of this Brand new home built by Asset Builders, winner of the 2024 Builder of the Year award, is the perfect getaway from your stressful life, for full time or part time living! The view from this property is incredible of the lake, only a 30 second walk to the water, or a short walk to the canal & walking trails. This BUNGALOW is in the friendly family community of Meridian Beach. You will be delighted with this large covered 20'x10' front porch w/aluminum railing to catch morning sun . Step inside this spacious front entry, a perfect size for you & your guests that opens up to this amazing open floor plan with a vaulted ceiling & multiple triple pane windows throughout to bring in the natural light. Check out the ceiling height! This large kitchen with wood cabinetry & tons of countertop space (all in quartz), features an island w/extended countertop & walk in pantry. 4 Upgraded appliances are included. Friends & family will want to stay forever in this dining room & living room that features a beautiful & cozy fireplace, or chase the sun on this ABSOLUTELY HUGE L shaped back, partially covered 36'x10' + 10'x28'deck that has Epic Views & Stunning Sunsets. Get the joy of community living but privacy as well. Master bedroom is a good size with a large walk in closet & an ensuite bath that features a custom tile shower & double vanity sink. 2nd bedroom also features it's own walk in closet. Full bath & side by side laundry area are on this floor. Walkout Basement is super bright with lots of windows with 2 more bedrooms w/walk in closets, another full bath & a huge family room w/wet bar that is almost half of the full basement in size. Outside to your yard, your have a large concrete patio & the backyard has some native grasses & trees, the front yard area has plenty of room for a large future garage. Privacy & luxury, the perfect full time home or part ti me getaway! Easy Access to the canal where you ALREADY HAVE A SLIP included!. Builder will do final grade only, no black dirt in order to make it easier to plan low maintenance landscaping in the future. Gravel will be provided for driveway. (id:1945)
powered by

Property DetailsKey information about 797 Springside Close
- Cooling: None
- Heating: Forced air
- Stories: 1
- Structure Type: House
- Exterior Features: Stucco
- Foundation Details: Poured Concrete
- Architectural Style: Bungalow
- Construction Materials: Wood frame
Interior FeaturesDiscover the interior design and amenities
- Flooring: Carpeted, Vinyl
- Appliances: Refrigerator, Dishwasher, Oven, Microwave
- Living Area: 1450
- Bedrooms Total: 4
- Fireplaces Total: 1
- Above Grade Finished Area: 1450
- Above Grade Finished Area Units: square feet
Exterior & Lot FeaturesLearn about the exterior and lot specifics of 797 Springside Close
- View: View
- Lot Features: Wet bar, PVC window, No neighbours behind, No Smoking Home
- Lot Size Units: square meters
- Parking Total: 6
- Parking Features: Other, RV
- Building Features: Recreation Centre
- Lot Size Dimensions: 984.90
- Waterfront Features: Waterfront on lake
Location & CommunityUnderstand the neighborhood and community
- Common Interest: Freehold
- Subdivision Name: Meridian Beach
- Community Features: Lake Privileges
Utilities & SystemsReview utilities and system installations
- Sewer: Private sewer
Tax & Legal InformationGet tax and legal details applicable to 797 Springside Close
- Tax Lot: 229
- Tax Year: 2023
- Tax Block: 6
- Parcel Number: 0039553996
- Zoning Description: R1
Room Dimensions
| Type | Level | Dimensions |
| Great room | Main level | 15.50 Ft x 14.50 Ft |
| Dining room | Main level | 15.50 Ft x 9.50 Ft |
| Kitchen | Main level | 15.50 Ft x 11.00 Ft |
| Pantry | Main level | 5.25 Ft x 5.00 Ft |
| Primary Bedroom | Main level | 12.50 Ft x 13.50 Ft |
| Other | Main level | 6.50 Ft x 5.00 Ft |
| 4pc Bathroom | Main level | 7.08 Ft x 8.17 Ft |
| Bedroom | Main level | 12.17 Ft x 10.50 Ft |
| Other | Main level | 5.00 Ft x 5.00 Ft |
| Other | Main level | 9.25 Ft x 6.75 Ft |
| 4pc Bathroom | Main level | 8.33 Ft x 4.92 Ft |
| Family room | Basement | 15.50 Ft x 33.83 Ft |
| 3pc Bathroom | Basement | 5.17 Ft x 14.00 Ft |
| Bedroom | Basement | 14.58 Ft x 13.25 Ft |
| Storage | Basement | 5.25 Ft x 6.83 Ft |
| Bedroom | Basement | 11.00 Ft x 13.00 Ft |
| Storage | Basement | 5.17 Ft x 6.83 Ft |
| Furnace | Basement | 7.42 Ft x 11.00 Ft |
| Storage | Basement | 4.00 Ft x 5.67 Ft |

This listing content provided by REALTOR.ca
has
been licensed by REALTOR®
members of The Canadian Real Estate Association
members of The Canadian Real Estate Association
Nearby Listings Stat
Active listings
4
Min Price
$649,000
Max Price
$849,900
Avg Price
$749,675
Days on Market
129 days
Sold listings
1
Min Sold Price
$649,900
Max Sold Price
$649,900
Avg Sold Price
$649,900
Days until Sold
162 days














