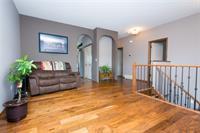444 Summer Crescent, Rural Ponoka County
- Bedrooms: 4
- Bathrooms: 3
- Living area: 1746 square feet
- Type: Residential
- Added: 109 days ago
- Updated: 105 days ago
- Last Checked: 22 hours ago
LUXURIOUS LAKE LIVING! Just off canal w/treed reserve behind to the lake! FULLY FINISHED beautiful bungalow w/loft, is the perfect getaway! Step onto the covered front verandah(12x11), into the entrance & the amazing open plan. Amazing Vaulted Ceiling in Kitchen, dining & Great Room, built in fireplace/cabinetry, hardwood floors, huge kitchen island, stainless appl, perfect for entertaining. HOME REPAINTED & BRAND NEW CARPETING THROUGHOUT HOME JULY 2017! Master bdrm has garden doors to back west facing deck(20x16), walk in closet+relaxing ensuite w/separate tub & shower. Another good sized bdrm, full bath, & MAIN FLOOR LAUNDRY on main. Upstairs, spacious loft area overlooks great room. Downstairs is bright, w/9'ceilings, Underfloor heat, 2 nice sized bdrms, family room, games area, & amazing custom bath w/huge tiled shower. Outside, detached insulated 24x24 garage & lovely yard w/new fire pit. Meridian Beach($600/yr) has tennis, basketball, walking paths, private boat launches+more!*Upgrades Include* Central Vac, Water softner, Infloor heat, High ef Furnace, Upgrade interior doors, Upgrade Double door closets, SS Appliances, Gas Fireplace, Hardwood and tile flooring (id:1945)
powered by

Property DetailsKey information about 444 Summer Crescent
- Cooling: None
- Heating: Forced air, Other
- Stories: 2
- Year Built: 2009
- Structure Type: House
- Exterior Features: Concrete, Vinyl siding
- Foundation Details: Poured Concrete
- Construction Materials: Poured concrete, Wood frame
Interior FeaturesDiscover the interior design and amenities
- Basement: Finished, Full
- Flooring: Hardwood, Carpeted, Ceramic Tile
- Appliances: Refrigerator, Dishwasher, Stove, Washer & Dryer
- Living Area: 1746
- Bedrooms Total: 4
- Fireplaces Total: 1
- Above Grade Finished Area: 1746
- Above Grade Finished Area Units: square feet
Exterior & Lot FeaturesLearn about the exterior and lot specifics of 444 Summer Crescent
- Lot Features: Environmental reserve
- Water Source: Municipal water
- Lot Size Units: square feet
- Parking Total: 2
- Parking Features: Detached Garage
- Building Features: Recreation Centre, Clubhouse
- Lot Size Dimensions: 10360.00
Location & CommunityUnderstand the neighborhood and community
- Common Interest: Freehold
- Subdivision Name: Meridian Beach
- Community Features: Lake Privileges
Utilities & SystemsReview utilities and system installations
- Sewer: Municipal sewage system
Tax & Legal InformationGet tax and legal details applicable to 444 Summer Crescent
- Tax Year: 2023
- Parcel Number: 0032791147
- Tax Annual Amount: 2476
- Zoning Description: LR
Room Dimensions
| Type | Level | Dimensions |
| Living room | Main level | 27.00 M x 15.00 M |
| Kitchen | Main level | 11.30 M x 11.50 M |
| Dining room | Main level | 15.50 M x 8.50 M |
| Laundry room | Main level | 5.70 M x 5.30 M |
| 4pc Bathroom | Main level | .00 M x .00 M |
| Bedroom | Main level | 11.50 M x 10.50 M |
| Primary Bedroom | Main level | 15.90 M x 12.30 M |
| 4pc Bathroom | Main level | .00 M x .00 M |
| Loft | Second level | 14.11 M x 14.10 M |
| 3pc Bathroom | Basement | .00 M x .00 M |
| Living room | Basement | 14.00 M x 11.90 M |
| Recreational, Games room | Basement | 21.60 M x 10.60 M |
| Bedroom | Basement | 12.70 M x 11.00 M |
| Bedroom | Basement | 14.40 M x 11.00 M |

This listing content provided by REALTOR.ca
has
been licensed by REALTOR®
members of The Canadian Real Estate Association
members of The Canadian Real Estate Association
Nearby Listings Stat
Active listings
4
Min Price
$649,000
Max Price
$849,900
Avg Price
$749,675
Days on Market
129 days
Sold listings
1
Min Sold Price
$649,900
Max Sold Price
$649,900
Avg Sold Price
$649,900
Days until Sold
162 days










