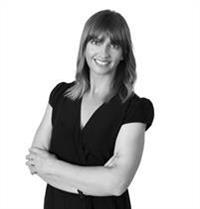339 7th Avenue E, Melville
- Bedrooms: 3
- Bathrooms: 1
- Living area: 972 square feet
- Type: Residential
- Added: 18 days ago
- Updated: 14 days ago
- Last Checked: 1 hours ago
Welcome to 339 7th Ave East! This charming, well-maintained 972 sq. ft. bungalow features 3 bedrooms and 1 bath, along with a beautifully landscaped yard and a garage. The spacious living room and dining area are perfect for family gatherings and entertaining. The eat-in kitchen is functional, featuring oak cabinets, a garburator, and a portable dishwasher. You'll find three bedrooms (one with stackable laundry), a 4-piece bath, and plenty of storage. The basement is open for development and offers tons of potential. Stay cool with central air, relax on the covered back deck, and enjoy your lovely garden. The single-car garage and off-street parking with a concrete driveway provide ample parking space. Located just minutes from a skatepark, parks, and schools, this home is perfect for families. (id:1945)
powered by

Property Details
- Cooling: Central air conditioning
- Heating: Forced air, Natural gas
- Year Built: 1955
- Structure Type: House
- Architectural Style: Bungalow
Interior Features
- Basement: Unfinished, Full
- Appliances: Washer, Refrigerator, Dishwasher, Stove, Dryer, Garburator, Hood Fan, Window Coverings
- Living Area: 972
- Bedrooms Total: 3
Exterior & Lot Features
- Lot Features: Treed, Lane, Rectangular
- Lot Size Units: square feet
- Parking Features: Detached Garage, Parking Space(s)
- Lot Size Dimensions: 7000.00
Location & Community
- Common Interest: Freehold
Tax & Legal Information
- Tax Year: 2024
- Tax Annual Amount: 2283
Room Dimensions

This listing content provided by REALTOR.ca has
been licensed by REALTOR®
members of The Canadian Real Estate Association
members of The Canadian Real Estate Association













