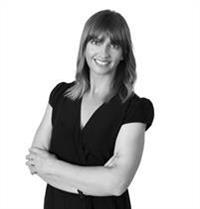597 Scotia Street, Melville
- Bedrooms: 4
- Bathrooms: 2
- Living area: 1228 square feet
- Type: Residential
- Added: 79 days ago
- Updated: 78 days ago
- Last Checked: 11 hours ago
Welcome to 597 Scotia St in Melville, SK, where you will find this charming 1,200+ sq ft home. Step inside through a spacious back entrance and you'll be greeted by a contemporary kitchen, complete with ample cabinet and counter space, a breakfast bar, and stainless steel appliances, including a built-in dishwasher. The kitchen offers a stylish and modern living space perfect for a variety of lifestyles. The main floor boasts an open-concept living and dining area, a four-piece bathroom, and a cozy bedroom. Upstairs, you'll find two additional bedrooms, perfect for family or guests. The lower level provides a bonus room, a fourth bedroom (some work needed to complete), plenty of storage space in the spacious laundry/utility area and another four-piece bathroom, adding to the home's convenience. Outside, enjoy the landscaped grounds with perennial beds, mature trees, and a quaint patio area — ideal for outdoor relaxation or entertaining. A single detached garage provides room for a smaller vehicle or extra storage. Move in and enjoy the proximity of the home to parks, schools, and more, 597 Scotia St is the perfect blend of comfort, style, and location! (id:1945)
powered by

Property DetailsKey information about 597 Scotia Street
- Cooling: Wall unit
- Heating: Forced air, Natural gas
- Stories: 1.5
- Year Built: 1920
- Structure Type: House
Interior FeaturesDiscover the interior design and amenities
- Basement: Partially finished, Partial
- Appliances: Washer, Refrigerator, Dishwasher, Stove, Dryer, Hood Fan, Window Coverings
- Living Area: 1228
- Bedrooms Total: 4
Exterior & Lot FeaturesLearn about the exterior and lot specifics of 597 Scotia Street
- Lot Features: Treed, Lane, Rectangular
- Lot Size Units: square feet
- Parking Features: Detached Garage, Parking Space(s)
- Lot Size Dimensions: 7000.00
Location & CommunityUnderstand the neighborhood and community
- Common Interest: Freehold
Tax & Legal InformationGet tax and legal details applicable to 597 Scotia Street
- Tax Year: 2024
- Tax Annual Amount: 2317
Room Dimensions

This listing content provided by REALTOR.ca
has
been licensed by REALTOR®
members of The Canadian Real Estate Association
members of The Canadian Real Estate Association
Nearby Listings Stat
Active listings
6
Min Price
$93,500
Max Price
$274,000
Avg Price
$163,583
Days on Market
30 days
Sold listings
4
Min Sold Price
$17,000
Max Sold Price
$229,500
Avg Sold Price
$140,100
Days until Sold
120 days
Nearby Places
Additional Information about 597 Scotia Street


















































