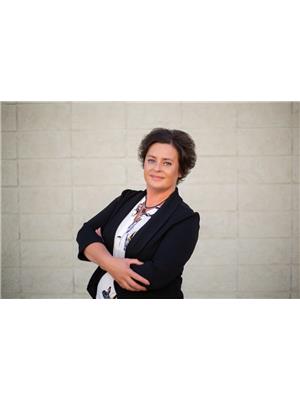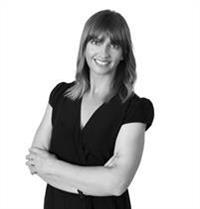214 10th Avenue W, Melville
- Bedrooms: 4
- Bathrooms: 2
- Living area: 1190 square feet
- Type: Residential
- Added: 31 days ago
- Updated: 29 days ago
- Last Checked: 9 hours ago
Welcome to 214 - 10th Ave W in Melville, SK, a cherished home owned by the same family since it was built in 1957. This inviting property offers a comfortable and spacious layout with four bedrooms (3 up and 1 down) and two bathrooms (1 on main and 1 down), ideal for a growing family. The updated kitchen is equipped with modern appliances including a fridge, stove, microwave hood fan, and a dishwasher, making meal preparation a breeze. The home features a separate dining area, living room and a family room with a natural gas fireplace (2006), perfect for gathering during chilly evenings, and the convenience of central air conditioning ensures comfort in the summer months. The home also offers a central vac system with attachments and a handy sweep inlet in the kitchen for added convenience. The fully renovated basement, completed in 2005, adds valuable living space for entertaining, a play area for the kids, or a quiet retreat. Outdoors, the property boasts an expansive yard with a PVC fence providing privacy, a deck ideal for BBQs with a gas hookup (capped), and plenty of space for outdoor activities. The double detached garage/workshop (24x26) is insulated and includes a 220 plug, perfect for DIY projects or storage, along with an additional single garage (14x24) for extra parking or storage needs. Situated in a prime family-friendly neighborhood, this home is within close proximity to schools, parks, gas stations, grocery stores, and more, making it a convenient and ideal location to raise a family. Don't miss out on this well-maintained family home in a great location! (id:1945)
powered by

Property DetailsKey information about 214 10th Avenue W
- Cooling: Central air conditioning
- Heating: Forced air, Natural gas
- Year Built: 1957
- Structure Type: House
- Architectural Style: Bungalow
Interior FeaturesDiscover the interior design and amenities
- Basement: Finished, Full
- Appliances: Washer, Refrigerator, Satellite Dish, Dishwasher, Stove, Dryer, Microwave, Freezer, Humidifier, Window Coverings, Garage door opener remote(s)
- Living Area: 1190
- Bedrooms Total: 4
- Fireplaces Total: 1
- Fireplace Features: Gas, Conventional
Exterior & Lot FeaturesLearn about the exterior and lot specifics of 214 10th Avenue W
- Lot Features: Treed, Lane, Rectangular, Double width or more driveway
- Lot Size Units: square feet
- Parking Features: Attached Garage, Detached Garage, Parking Space(s)
- Lot Size Dimensions: 10500.00
Location & CommunityUnderstand the neighborhood and community
- Common Interest: Freehold
Tax & Legal InformationGet tax and legal details applicable to 214 10th Avenue W
- Tax Year: 2024
- Tax Annual Amount: 3527
Room Dimensions

This listing content provided by REALTOR.ca
has
been licensed by REALTOR®
members of The Canadian Real Estate Association
members of The Canadian Real Estate Association
Nearby Listings Stat
Active listings
6
Min Price
$93,500
Max Price
$274,000
Avg Price
$163,583
Days on Market
30 days
Sold listings
4
Min Sold Price
$17,000
Max Sold Price
$229,500
Avg Sold Price
$140,100
Days until Sold
120 days
Nearby Places
Additional Information about 214 10th Avenue W























































