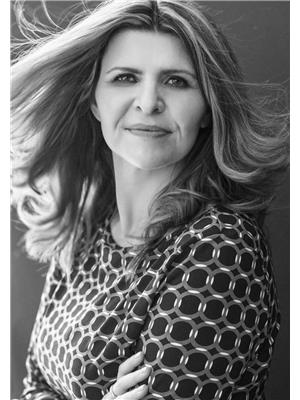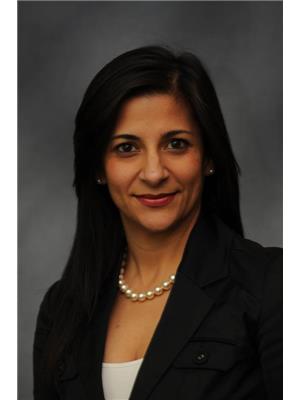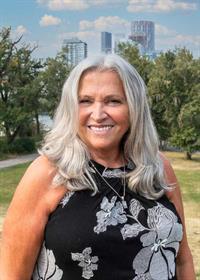1304 11 Chaparral Ridge Drive Se, Calgary
- Bedrooms: 2
- Bathrooms: 2
- Living area: 910 square feet
- Type: Apartment
Source: Public Records
Note: This property is not currently for sale or for rent on Ovlix.
We have found 6 Condos that closely match the specifications of the property located at 1304 11 Chaparral Ridge Drive Se with distances ranging from 2 to 10 kilometers away. The prices for these similar properties vary between 205,000 and 284,900.
Recently Sold Properties
Nearby Places
Name
Type
Address
Distance
Centennial High School
School
55 Sun Valley Boulevard SE
3.2 km
Fish Creek Provincial Park
Park
15979 Southeast Calgary
4.5 km
South Health Campus
Hospital
Calgary
5.0 km
Spruce Meadows
School
18011 Spruce Meadows Way SW
5.4 km
Heritage Pointe Golf Club
Establishment
1 Heritage Pointe Drive
5.5 km
Canadian Tire
Store
4155 126 Avenue SE
6.7 km
Southcentre Mall
Store
100 Anderson Rd SE #142
8.1 km
Calgary Board Of Education - Dr. E.P. Scarlett High School
School
220 Canterbury Dr SW
8.3 km
Boston Pizza
Restaurant
10456 Southport Rd SW
9.1 km
Canadian Tire
Car repair
9940 Macleod Trail SE
9.2 km
Delta Calgary South
Lodging
135 Southland Dr SE
9.3 km
Bishop Grandin High School
School
111 Haddon Rd SW
10.7 km
Property Details
- Cooling: See Remarks
- Heating: Heat Pump, Baseboard heaters, Other
- Stories: 3
- Year Built: 1999
- Structure Type: Apartment
- Exterior Features: Wood siding, Vinyl siding
- Architectural Style: Low rise
- Construction Materials: Wood frame
Interior Features
- Flooring: Carpeted, Vinyl Plank
- Appliances: Refrigerator, Dishwasher, Stove, Microwave Range Hood Combo, Window Coverings, Washer/Dryer Stack-Up
- Living Area: 910
- Bedrooms Total: 2
- Fireplaces Total: 1
- Above Grade Finished Area: 910
- Above Grade Finished Area Units: square feet
Exterior & Lot Features
- Lot Features: No Smoking Home, Gas BBQ Hookup
- Parking Total: 1
- Parking Features: Underground
- Building Features: Party Room
Location & Community
- Common Interest: Condo/Strata
- Street Dir Suffix: Southeast
- Subdivision Name: Chaparral
- Community Features: Golf Course Development, Pets Allowed With Restrictions
Property Management & Association
- Association Fee: 572.42
- Association Fee Includes: Common Area Maintenance, Property Management, Waste Removal, Heat, Water, Insurance, Parking, Reserve Fund Contributions, Sewer
Tax & Legal Information
- Tax Year: 2024
- Parcel Number: 0028698397
- Tax Annual Amount: 1459
- Zoning Description: M-1 d75
Welcome to this charming 2-bedroom, 2-bathroom condominium nestled in the highly sought-after Chaparral Ridge neighbourhood of Calgary. This home is perfect for first-time buyers or savvy investors, alike. A standout feature is the exceptionally large primary suite, spacious enough to comfortably fit a king-sized bed, and boasts a walk-through closet leading to an updated private ensuite bathroom. The large second bedroom offers ample space for guests, a home office, or additional family members, and is conveniently located near the four-piece main bathroom. Enjoy the comfort of a heat pump that provides both heating and air conditioning, and cozy up to the gas fireplace on chilly evenings. Step outside to your south-facing balcony, complete with a BBQ gas line, perfect for summer grilling. The entire unit has been freshly painted, offering a bright and welcoming ambiance. Additional conveniences include in-suite laundry tucked away in a generously sized storage room, providing extra space for all your essentials; a heated 3x6 storage locker; and a heated, underground, titled parking stall, with the possibility of renting an additional exterior spot. Visitors will also appreciate the ample parking available. Located in the Chaparral Village complex, this pet-friendly building (with board approval, excluding dogs) offers easy access to major routes like Stoney and MacLeod Trails. You'll also find schools, shopping, golf, and scenic walking trails leading to Lafarge Meadows and Fish Creek Park just a stone's throw away. Available for immediate possession. Don't miss out on this fantastic opportunity to call Chaparral Ridge your new home! ***Some photos have been virtually staged to show the potential of the home.*** (id:1945)
Demographic Information
Neighbourhood Education
| Master's degree | 415 |
| Bachelor's degree | 1845 |
| University / Above bachelor level | 160 |
| University / Below bachelor level | 270 |
| Certificate of Qualification | 395 |
| College | 1460 |
| Degree in medicine | 60 |
| University degree at bachelor level or above | 2500 |
Neighbourhood Marital Status Stat
| Married | 4515 |
| Widowed | 320 |
| Divorced | 425 |
| Separated | 165 |
| Never married | 1720 |
| Living common law | 970 |
| Married or living common law | 5490 |
| Not married and not living common law | 2625 |
Neighbourhood Construction Date
| 1981 to 1990 | 10 |
| 1991 to 2000 | 290 |
| 2001 to 2005 | 130 |
| 2006 to 2010 | 645 |









