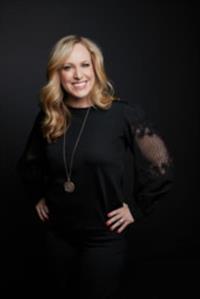135 Chapman Circle Se, Calgary
- Bedrooms: 3
- Bathrooms: 4
- Living area: 1897.96 square feet
- Type: Residential
- Added: 5 days ago
- Updated: 9 hours ago
- Last Checked: 1 hours ago
Location! Location! Sides onto the Park in desirable Lake Chaparral. This is the original owner with almost 1900 sq. Ft. and custom-built by Cardel Homes. Upon entry you will be impressed with architectural details including numerous niches and ledges to display artwork and the beautiful onsite Maple Hardwood flooring and custom Maple railings.The warm flooring is complimented by the neutral color palette in this stunning 2 Storey, 3 bed fully developed home. The open floor plan design is sure to impress with spacious rooms allowing for clear sight lines and the perfect design to entertain in. The main floor is an entertainer's dream with your entertaining rooms all connected, creating clear sight lines and allowing the conversations to flow seamlessly. The living room has an abundance of windows bringing into that natural light, and features a cozy gas burning fireplace with stone facing and natural wood mantle, and flanked on either side by windows,. Your chef’s kitchen features an eat-at island, gorgeous white and grey toned granite counters, a ton of cupboard space including 10 pullout drawers, a corner pantry and stainless steel appliance package, plus a great size dining room complete with oversized window overlooking the serene backyard and provides access to your rear concrete patio – perfect for that indoor-outdoor entertaining! Conveniently tucked away on the main floor is a 2 piece powder, convenient for your guests. There is designated mud/ laundry room complete with a ton of storage and cabinetry on the main floor and provides access directly to your garage. The second level features a stunning bonus room complete with floor to ceiling built-in’s and custom lighting. The bonus room is large enough to accommodate an office area and provides that cozy atmosphere to curl up and watch a movie or play a game with the kids. The oversized primary suite is ideal for relaxing, complete with ceiling fan and spa like 5 piece ensuite complete with soaker tub, s eparate shower and double vanity and huge walk-in closet. The upper level also features 2 more additional large bedrooms, each with an organized closet and 4 piece main bathroom. The fully finished lower level is enormous and contains a large family room, a closet huge 2 piece, storage and utility rooms. The basement family room is designed to add a short wall to create a large 4th bedroom. There is a double attached garage for parking as well as driveway to accommodate an additional 2 vehicles. The huge rear concrete patio with a poured concrete step is perfect to relax and unwind and appreciate the thoughtfulness and serene design of the landscaping with a new back fence. The yard provides you with low level maintenance and established gardens and is located next to a large park! Plus this impressive home is only a couple of minutes to the Lake! (id:1945)
powered by

Property Details
- Cooling: None
- Heating: Forced air, Natural gas
- Stories: 2
- Year Built: 2003
- Structure Type: House
- Exterior Features: Stone, Vinyl siding
- Foundation Details: Poured Concrete
Interior Features
- Basement: Finished, Full
- Flooring: Tile, Hardwood, Carpeted, Linoleum
- Appliances: Refrigerator, Water softener, Dishwasher, Stove, Garburator, Microwave Range Hood Combo, Humidifier, Window Coverings, Garage door opener, Washer & Dryer
- Living Area: 1897.96
- Bedrooms Total: 3
- Fireplaces Total: 1
- Bathrooms Partial: 2
- Above Grade Finished Area: 1897.96
- Above Grade Finished Area Units: square feet
Exterior & Lot Features
- Lot Features: Cul-de-sac, Closet Organizers, No Animal Home, No Smoking Home, Gas BBQ Hookup, Parking
- Lot Size Units: square meters
- Parking Total: 2
- Parking Features: Attached Garage, Concrete
- Lot Size Dimensions: 412.00
Location & Community
- Common Interest: Freehold
- Street Dir Suffix: Southeast
- Subdivision Name: Chaparral
- Community Features: Lake Privileges, Fishing
Utilities & Systems
- Sewer: Municipal sewage system
Tax & Legal Information
- Tax Lot: 84
- Tax Year: 2024
- Tax Block: 27
- Parcel Number: 0029674918
- Tax Annual Amount: 3852
- Zoning Description: R-1
Additional Features
- Security Features: Smoke Detectors
Room Dimensions
This listing content provided by REALTOR.ca has
been licensed by REALTOR®
members of The Canadian Real Estate Association
members of The Canadian Real Estate Association













