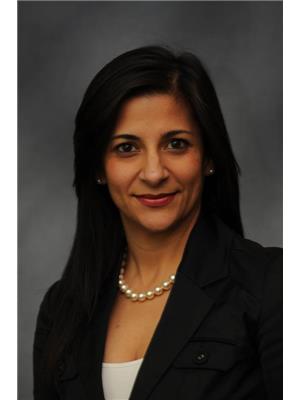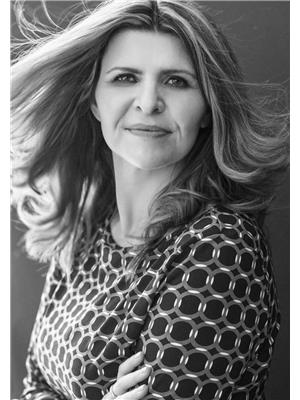2210 11 Chaparral Ridge Drive Se, Calgary
- Bedrooms: 2
- Bathrooms: 2
- Living area: 1094.66 square feet
- Type: Apartment
Source: Public Records
Note: This property is not currently for sale or for rent on Ovlix.
We have found 6 Condos that closely match the specifications of the property located at 2210 11 Chaparral Ridge Drive Se with distances ranging from 2 to 10 kilometers away. The prices for these similar properties vary between 205,000 and 249,900.
Recently Sold Properties
Nearby Places
Name
Type
Address
Distance
Centennial High School
School
55 Sun Valley Boulevard SE
3.2 km
Fish Creek Provincial Park
Park
15979 Southeast Calgary
4.5 km
South Health Campus
Hospital
Calgary
5.0 km
Spruce Meadows
School
18011 Spruce Meadows Way SW
5.4 km
Heritage Pointe Golf Club
Establishment
1 Heritage Pointe Drive
5.5 km
Canadian Tire
Store
4155 126 Avenue SE
6.7 km
Southcentre Mall
Store
100 Anderson Rd SE #142
8.1 km
Calgary Board Of Education - Dr. E.P. Scarlett High School
School
220 Canterbury Dr SW
8.3 km
Boston Pizza
Restaurant
10456 Southport Rd SW
9.1 km
Canadian Tire
Car repair
9940 Macleod Trail SE
9.2 km
Delta Calgary South
Lodging
135 Southland Dr SE
9.3 km
Bishop Grandin High School
School
111 Haddon Rd SW
10.7 km
Property Details
- Cooling: Wall unit
- Heating: Baseboard heaters, Natural gas, Hot Water
- Stories: 3
- Year Built: 2000
- Structure Type: Apartment
- Exterior Features: Vinyl siding
- Architectural Style: Low rise
- Construction Materials: Wood frame
Interior Features
- Flooring: Laminate
- Appliances: Washer, Refrigerator, Range - Electric, Dishwasher, Dryer, Microwave Range Hood Combo, Window Coverings, Window/Sleeve Air Conditioner
- Living Area: 1094.66
- Bedrooms Total: 2
- Above Grade Finished Area: 1094.66
- Above Grade Finished Area Units: square feet
Exterior & Lot Features
- Lot Features: PVC window, French door, No Smoking Home, Gas BBQ Hookup, Parking
- Parking Total: 1
- Parking Features: Underground
- Building Features: Party Room
Location & Community
- Common Interest: Condo/Strata
- Street Dir Suffix: Southeast
- Subdivision Name: Chaparral
- Community Features: Pets Allowed With Restrictions
Property Management & Association
- Association Fee: 687.91
- Association Name: Connelly & Company
- Association Fee Includes: Common Area Maintenance, Property Management, Waste Removal, Ground Maintenance, Heat, Water, Insurance, Reserve Fund Contributions, Sewer
Tax & Legal Information
- Tax Year: 2024
- Parcel Number: 0028700938
- Tax Annual Amount: 1631
- Zoning Description: M-1
This bright and open 2 BEDROOM PLUS DEN 2ND FLOOR condo presents a gorgeous OPEN PLAN featuring white kitchen, STAINLESS STEEL APPLIANCES, WHITE CABINETS, QUARTZ COUNTER AND LARGE BREAKFAST BAR for casual meals. Airy and full of natural light, the kitchen and Dining Room blend seamlessly to offer plenty of space for larger family meals and the living room is inviting and comfortable for entertaining, relaxing and movie nights! Gorgeous NEW LUXURIOUS wide plank Laminate Flooring spans the entire condo for easy upkeep and a beautiful modern palette! Step out onto your great sized balcony where you'll find a gas line hook up for BBQ and close out the evening enjoying a quiet relaxing outdoor space to unwind. The Primary Suite offers ample size for a King Bed and night stands and the walk through closet is a great size for the fashionista to store clothes and accessories easily. Retreat in the 4 piece ensuite and unwind the day's stress away as you enjoy privacy and convenience all in one space. An additional great sized bedroom and den provide this gorgeous condo with ample options for work at home, family and friends who come to stay! A second Four Piece Bath is nicely situated across from the 2nd bedroom where kids can get ready for school and a large laundry/storage/utility room is nicely located near the front entrance as a multi purpose room. So much to offer in this fabulous condo and even more....UNDERGROUND PARKADE TITLED PARKING and ASSIGNED STORAGE UNIT AND AMPLE VISITOR PARKING! Keep your vehicle safe and secure and cozy in the Winter months as you enjoy all of the conveniences that this beautiful development has to offer! Perfectly located close to Fish Creek Park, Schools & Shopping, Transit, Walking & Biking Trails and easy access to all major routes, this condo is a must see! (id:1945)
Demographic Information
Neighbourhood Education
| Master's degree | 415 |
| Bachelor's degree | 1845 |
| University / Above bachelor level | 160 |
| University / Below bachelor level | 270 |
| Certificate of Qualification | 395 |
| College | 1460 |
| Degree in medicine | 60 |
| University degree at bachelor level or above | 2500 |
Neighbourhood Marital Status Stat
| Married | 4515 |
| Widowed | 320 |
| Divorced | 425 |
| Separated | 165 |
| Never married | 1720 |
| Living common law | 970 |
| Married or living common law | 5490 |
| Not married and not living common law | 2625 |
Neighbourhood Construction Date
| 1981 to 1990 | 10 |
| 1991 to 2000 | 290 |
| 2001 to 2005 | 130 |
| 2006 to 2010 | 645 |









