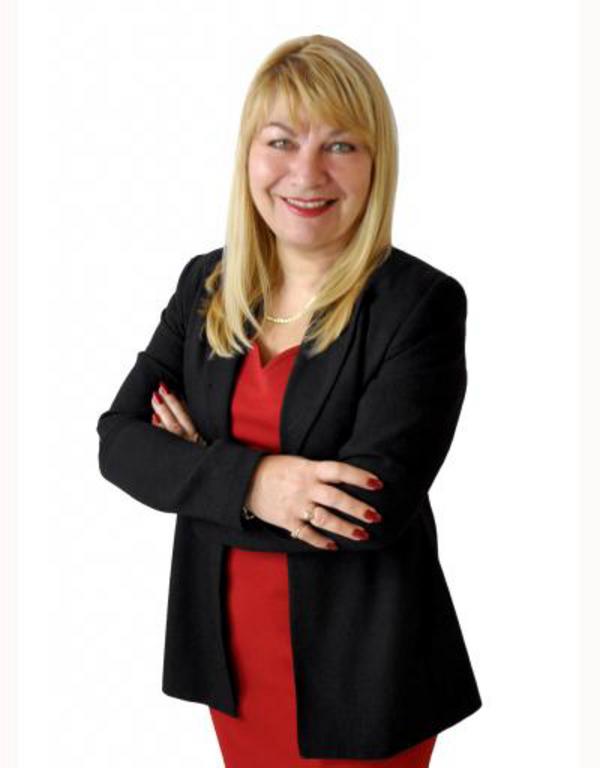1405 220 12 Avenue Se, Calgary
- Bedrooms: 2
- Bathrooms: 2
- Living area: 844 square feet
- Type: Apartment
Source: Public Records
Note: This property is not currently for sale or for rent on Ovlix.
We have found 6 Condos that closely match the specifications of the property located at 1405 220 12 Avenue Se with distances ranging from 2 to 10 kilometers away. The prices for these similar properties vary between 275,000 and 516,500.
Recently Sold Properties
Nearby Places
Name
Type
Address
Distance
EPCOR CENTRE for the Performing Arts
Establishment
205 8 Ave SE
0.3 km
Glenbow Museum
Museum
130 9 Ave SE
0.4 km
Saltlik Steakhouse
Restaurant
101 8 Ave SW
0.5 km
The Fairmont Palliser Hotel
Lodging
133 9th Ave SW
0.5 km
Blink Restaurant & Bar
Bar
111 8 Ave SW
0.5 km
Hyatt Regency Calgary
Restaurant
700 Centre Street SE
0.5 km
Sport Chek Stephen Avenue
Clothing store
120 8 Ave SW
0.6 km
The Palomino Smokehouse
Restaurant
109 7th Ave SW
0.6 km
Calgary Stampede
Establishment
1410 Olympic Way SE
0.6 km
Scotiabank Saddledome
Stadium
555 Saddledome Rise SE
0.7 km
Central Memorial Park
Park
1221 2 St S.W
0.8 km
BMO Centre (Stampede Park)
Establishment
1410 Olympic Way Southeast,BMO Centre
0.8 km
Property Details
- Cooling: Central air conditioning
- Heating: Baseboard heaters
- Stories: 26
- Year Built: 2009
- Structure Type: Apartment
- Exterior Features: Concrete
- Architectural Style: High rise
- Construction Materials: Poured concrete
Interior Features
- Flooring: Ceramic Tile, Vinyl Plank
- Appliances: Refrigerator, Range - Electric, Dishwasher, Microwave Range Hood Combo, Window Coverings, Washer/Dryer Stack-Up
- Living Area: 844
- Bedrooms Total: 2
- Above Grade Finished Area: 844
- Above Grade Finished Area Units: square feet
Exterior & Lot Features
- Lot Features: No Animal Home, No Smoking Home, Guest Suite, Parking
- Parking Total: 1
- Parking Features: Underground
- Building Features: Exercise Centre, Guest Suite, Party Room
Location & Community
- Common Interest: Condo/Strata
- Street Dir Suffix: Southeast
- Subdivision Name: Beltline
- Community Features: Pets Allowed With Restrictions
Property Management & Association
- Association Fee: 618.63
- Association Fee Includes: Common Area Maintenance, Property Management, Heat, Water, Insurance, Condominium Amenities, Reserve Fund Contributions, Sewer
Tax & Legal Information
- Tax Year: 2024
- Parcel Number: 0034144584
- Tax Annual Amount: 2237
- Zoning Description: DC (pre 1P2007)
UNOBSTRUCTED PANORAMIC VIEWS & CONVENIENCE!! Located in the desirable community of Beltline, this 14th floor CORNER END UNIT in Keynote 1 offers UNOBSTRUCTED MAGNIFICENT VIEWS over Victoria Park, CONVENIENCE of Sunterra Market nearby, and WALKING DISTANCE to core downtown. This 2 bedroom, 2 bathroom unit features an open floor plan, 9’ ceiling, floor to ceiling windows, in-suite laundry, modern kitchen with a big island, granite countertops and stainless steel appliances. It also comes with a TITLED underground parking stall and a large TITLED storage locker. This well managed building offers a huge on-site gym and exercise room, 2 guest suites, furnished lounge and party room and outdoor patio. The brand-new luxury vinyl plank flooring and new paint throughout make it a turnkey unit for you to call home! (id:1945)
Demographic Information
Neighbourhood Education
| Master's degree | 125 |
| Bachelor's degree | 520 |
| University / Above bachelor level | 45 |
| University / Below bachelor level | 30 |
| Certificate of Qualification | 40 |
| College | 220 |
| Degree in medicine | 15 |
| University degree at bachelor level or above | 725 |
Neighbourhood Marital Status Stat
| Married | 325 |
| Widowed | 20 |
| Divorced | 115 |
| Separated | 50 |
| Never married | 960 |
| Living common law | 265 |
| Married or living common law | 595 |
| Not married and not living common law | 1140 |
Neighbourhood Construction Date
| 1961 to 1980 | 465 |
| 1981 to 1990 | 55 |
| 1991 to 2000 | 20 |
| 2001 to 2005 | 10 |
| 2006 to 2010 | 125 |
| 1960 or before | 90 |









