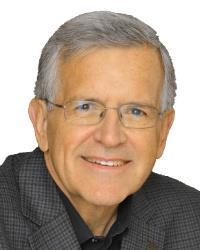20 Casselman Street, Morrisburg
- Bedrooms: 3
- Bathrooms: 1
- Type: Residential
- Added: 93 days ago
- Updated: 92 days ago
- Last Checked: 8 hours ago
SOLID HOME WITH NATURAL GAS FURNACE AND CENTRAL AIR, 3 BEDROOMS, 1 BATHROOM, NEWER LAMINATE FLOORING ON BOTH LEVELS, NEWER BATHROOM, EXERCISE ROOM OR MAN CAVE IN BASEMENT ALONG WITH LAUNDRY AND UTILITY ROOM, NEWER WINDOWS, CEMENT WALL IN BASEMENT BETWEEN THE TWO UNITS MAKING IT QUIETER (id:1945)
powered by

Property DetailsKey information about 20 Casselman Street
- Cooling: Central air conditioning
- Heating: Forced air, Natural gas
- Stories: 2
- Year Built: 1960
- Structure Type: House
- Exterior Features: Brick, Siding
- Foundation Details: Block
- Construction Materials: Wood frame
Interior FeaturesDiscover the interior design and amenities
- Basement: Partially finished, Full
- Flooring: Hardwood, Vinyl
- Bedrooms Total: 3
Exterior & Lot FeaturesLearn about the exterior and lot specifics of 20 Casselman Street
- Lot Features: Cul-de-sac
- Water Source: Municipal water
- Parking Total: 3
- Parking Features: Gravel
- Building Features: Exercise Centre
- Lot Size Dimensions: 35 ft X 110 ft (Irregular Lot)
Location & CommunityUnderstand the neighborhood and community
- Common Interest: Freehold
Utilities & SystemsReview utilities and system installations
- Sewer: Municipal sewage system
Tax & Legal InformationGet tax and legal details applicable to 20 Casselman Street
- Tax Year: 2024
- Parcel Number: 661330246
- Tax Annual Amount: 1580
- Zoning Description: R1
Room Dimensions

This listing content provided by REALTOR.ca
has
been licensed by REALTOR®
members of The Canadian Real Estate Association
members of The Canadian Real Estate Association
Nearby Listings Stat
Active listings
3
Min Price
$329,900
Max Price
$350,000
Avg Price
$343,300
Days on Market
71 days
Sold listings
1
Min Sold Price
$329,000
Max Sold Price
$329,000
Avg Sold Price
$329,000
Days until Sold
149 days
Nearby Places
Additional Information about 20 Casselman Street

































