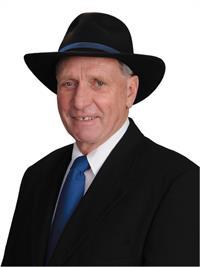52 St Lawrence Street, Morrisburg
- Bedrooms: 2
- Bathrooms: 1
- Type: Residential
- Added: 30 days ago
- Updated: 30 days ago
- Last Checked: 7 hours ago
Check out this 2 bedroom low maintenance bungalow located in Morrisburg and close to schools and shopping. Large nicely treed backyard and detached garage with workshop are ideal for the person who likes to be outside. This one level bungalow has a spacious entrance, family room with wood fireplace and renovated kitchen. Eating area with doors to the large back deck and yard. Two bedrooms on the main level with laundry/storage area and a 4pc bath. Natural gas heat along with the woodstove is perfect for the cold winter days. Metal roof, garage is approximately 15'3 x 21'3 and Workshop area 11' x 19'. (id:1945)
powered by

Property DetailsKey information about 52 St Lawrence Street
- Cooling: Wall unit
- Heating: Forced air, Natural gas, Other
- Stories: 1
- Year Built: 1950
- Structure Type: House
- Exterior Features: Siding
- Foundation Details: Block
- Architectural Style: Bungalow
Interior FeaturesDiscover the interior design and amenities
- Basement: Unfinished, Partial, Low
- Flooring: Laminate
- Appliances: Refrigerator, Microwave, Oven - Built-In
- Bedrooms Total: 2
Exterior & Lot FeaturesLearn about the exterior and lot specifics of 52 St Lawrence Street
- Water Source: Municipal water
- Parking Total: 2
- Parking Features: Detached Garage
- Lot Size Dimensions: 80.07 ft X 131.14 ft
Location & CommunityUnderstand the neighborhood and community
- Common Interest: Freehold
Utilities & SystemsReview utilities and system installations
- Sewer: Municipal sewage system
Tax & Legal InformationGet tax and legal details applicable to 52 St Lawrence Street
- Tax Year: 2024
- Parcel Number: 661310104
- Tax Annual Amount: 2430
- Zoning Description: Residential
Room Dimensions

This listing content provided by REALTOR.ca
has
been licensed by REALTOR®
members of The Canadian Real Estate Association
members of The Canadian Real Estate Association
Nearby Listings Stat
Active listings
3
Min Price
$329,900
Max Price
$350,000
Avg Price
$343,300
Days on Market
71 days
Sold listings
1
Min Sold Price
$329,000
Max Sold Price
$329,000
Avg Sold Price
$329,000
Days until Sold
149 days
Nearby Places
Additional Information about 52 St Lawrence Street


































