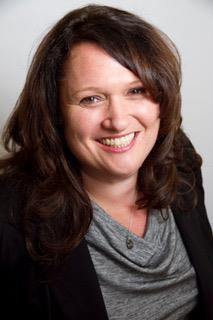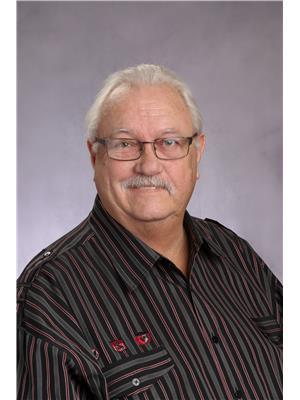23 Ontario Street, Morrisburg
- Bedrooms: 4
- Bathrooms: 2
- Type: Residential
- Added: 155 days ago
- Updated: 57 days ago
- Last Checked: 7 hours ago
UPDATED VICTORIAN HOME - The spacious stone trimmed parking area leads to the durable stone front porch with modern black railings. Once inside the front door admire the gracious stairway and large foyer. The front main floor has 9 foot ceilings. This home features a main floor den/office and large family room. The large kitchen has been updated. Lots of natural light from good sized windows throughout the home. The second floor has 4 bedroom and 2 bathrooms. The St. Lawrence River, shopping, banks, restaurants, parks, swimming beach, medical & dental clinics, golf, curling, arena, library & Upper Canada Playhouse are all a short walk or bicycle ride away. UPDATES: A/C 2010; Roof 2014; Gas furnace 2020; Be sure to click on the upper right hand tabs of the Virtual Tour for additional photos, floor plans and information about this property. (id:1945)
powered by

Property DetailsKey information about 23 Ontario Street
- Cooling: Central air conditioning
- Heating: Forced air, Natural gas
- Stories: 2
- Year Built: 1890
- Structure Type: House
- Exterior Features: Brick
- Foundation Details: Stone
Interior FeaturesDiscover the interior design and amenities
- Basement: Unfinished, Unknown, Low
- Flooring: Laminate, Wood
- Appliances: Washer, Refrigerator, Dishwasher, Stove, Blinds
- Bedrooms Total: 4
Exterior & Lot FeaturesLearn about the exterior and lot specifics of 23 Ontario Street
- Water Source: Municipal water
- Parking Total: 3
- Parking Features: Surfaced
- Lot Size Dimensions: 60 ft X 76.2 ft
Location & CommunityUnderstand the neighborhood and community
- Common Interest: Freehold
Utilities & SystemsReview utilities and system installations
- Sewer: Municipal sewage system
Tax & Legal InformationGet tax and legal details applicable to 23 Ontario Street
- Tax Year: 2024
- Parcel Number: 661340223
- Tax Annual Amount: 2236
- Zoning Description: R2 - Residential
Room Dimensions

This listing content provided by REALTOR.ca
has
been licensed by REALTOR®
members of The Canadian Real Estate Association
members of The Canadian Real Estate Association
Nearby Listings Stat
Active listings
7
Min Price
$260,000
Max Price
$1,099,900
Avg Price
$493,500
Days on Market
111 days
Sold listings
3
Min Sold Price
$375,000
Max Sold Price
$669,900
Avg Sold Price
$489,967
Days until Sold
16 days
Nearby Places
Additional Information about 23 Ontario Street









































