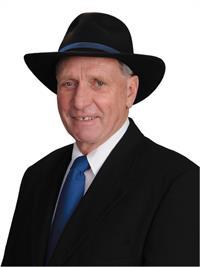41 Fifth Street, Morrisburg
- Bedrooms: 3
- Bathrooms: 2
- Type: Residential
- Added: 169 days ago
- Updated: 21 days ago
- Last Checked: 9 hours ago
GREAT STARTER HOME, 2 PLUS 1 BEDROOMS BATH AND 1/2, LARGE UNFINISHED REC ROOM IN BASEMENT ALONG WITH THE LAUNDRY ROOM. THE MAIN FLOOR HAS AN EAT-IN KITCHEN, A LIVING ROOM 2 SMALLER BEDROOMS, GAS HEAT, CENTRAL AIR, AND A NEWER ROOF STORAGE SHED 10X10 AT THE END OF THE DRIVEWAY. (id:1945)
powered by

Property DetailsKey information about 41 Fifth Street
- Cooling: Central air conditioning
- Heating: Forced air, Natural gas
- Stories: 1
- Year Built: 1957
- Structure Type: House
- Exterior Features: Vinyl, Siding
- Foundation Details: Poured Concrete
- Architectural Style: Bungalow
- Construction Materials: Wood frame
Interior FeaturesDiscover the interior design and amenities
- Basement: Partially finished, Full
- Flooring: Hardwood, Vinyl
- Appliances: Washer, Refrigerator, Stove, Dryer
- Bedrooms Total: 3
- Bathrooms Partial: 1
Exterior & Lot FeaturesLearn about the exterior and lot specifics of 41 Fifth Street
- Lot Features: Corner Site, Flat site
- Water Source: Municipal water
- Lot Size Units: acres
- Parking Total: 4
- Parking Features: Surfaced
- Lot Size Dimensions: 0.32
Location & CommunityUnderstand the neighborhood and community
- Common Interest: Freehold
Utilities & SystemsReview utilities and system installations
- Sewer: Municipal sewage system
- Utilities: Fully serviced
Tax & Legal InformationGet tax and legal details applicable to 41 Fifth Street
- Tax Year: 2024
- Parcel Number: 661300449
- Tax Annual Amount: 1400
- Zoning Description: RESIDENTIAL
Room Dimensions

This listing content provided by REALTOR.ca
has
been licensed by REALTOR®
members of The Canadian Real Estate Association
members of The Canadian Real Estate Association
Nearby Listings Stat
Active listings
7
Min Price
$260,000
Max Price
$1,099,900
Avg Price
$493,500
Days on Market
111 days
Sold listings
3
Min Sold Price
$375,000
Max Sold Price
$669,900
Avg Sold Price
$489,967
Days until Sold
16 days
Nearby Places
Additional Information about 41 Fifth Street






























