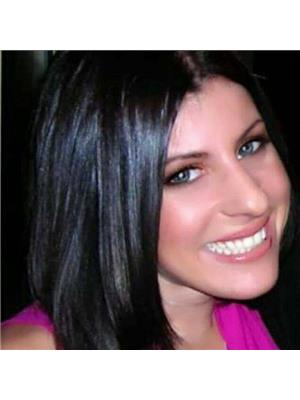114 Osborne Common Sw, Airdrie
- Bedrooms: 5
- Bathrooms: 4
- Living area: 2362 square feet
- Type: Residential
- Added: 6 hours ago
- Updated: 5 hours ago
- Last Checked: 10 minutes ago
Welcome to this stunning 5-bedroom, 3.5-bathroom home, offering over 3,100 square feet of meticulously crafted living space. This beautifully developed residence combines sophistication with functionality, showcasing high-end upgrades designed to enhance everyday living.At the heart of the home lies the gourmet kitchen, a chef’s dream with sleek quartz countertops, a premium gas range with convection oven, and a thoughtfully designed corner walk-in pantry. The open-concept design seamlessly connects the kitchen, dining, and living areas, creating a warm and inviting space perfect for family gatherings and entertaining guests.A centrally located family/bonus room with HIGH ceilings provides the ideal setting for relaxation and entertainment, making it a focal point for creating lasting memories with friends and family.Upstairs, the private primary retreat awaits—a luxurious haven featuring a spa-inspired ensuite with a deep soaker tub, a spacious walk-in shower, and a large walk-in closet. Two additional generously sized bedrooms and a four-piece family bathroom complete this level, offering comfort and convenience for all.The fully developed basement can be used to generate additional income and enhances the home’s versatility with an illegal suite. This self-contained space includes two large bedrooms, a full kitchen, a four-piece bathroom, and a cozy recreation/living area, complete with its own laundry facilities. Perfect for extended family, guests, or potential rental income, this basement adds incredible value.Located within walking distance of local schools and shopping, this property offers unparalleled convenience. Its prime location also provides easy access to 8th Street and Yankee Valley Boulevard, ensuring seamless connectivity to major highways and urban amenities.This home is a true gem, blending luxury, comfort, and practicality in one remarkable package. Don’t miss your chance to make it your forever home—schedule a showing with your fav orite realtor today. Be sure to check out the VIRTUAL TOUR LINK for interactive floor plans, high-definition photos, and an immersive walkthrough of every room! (id:1945)
powered by

Property DetailsKey information about 114 Osborne Common Sw
Interior FeaturesDiscover the interior design and amenities
Exterior & Lot FeaturesLearn about the exterior and lot specifics of 114 Osborne Common Sw
Location & CommunityUnderstand the neighborhood and community
Tax & Legal InformationGet tax and legal details applicable to 114 Osborne Common Sw
Room Dimensions

This listing content provided by REALTOR.ca
has
been licensed by REALTOR®
members of The Canadian Real Estate Association
members of The Canadian Real Estate Association
Nearby Listings Stat
Active listings
41
Min Price
$488,000
Max Price
$1,099,888
Avg Price
$743,702
Days on Market
49 days
Sold listings
18
Min Sold Price
$385,000
Max Sold Price
$1,299,900
Avg Sold Price
$755,383
Days until Sold
52 days
Nearby Places
Additional Information about 114 Osborne Common Sw















