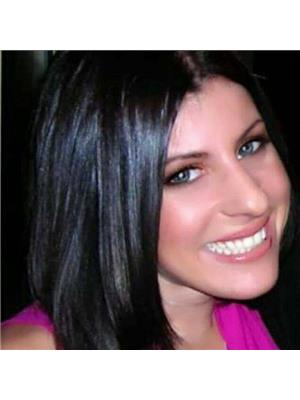404 Redstone Grove Ne, Calgary
- Bedrooms: 5
- Bathrooms: 3
- Living area: 1956.6 square feet
- Type: Residential
- Added: 30 days ago
- Updated: 2 days ago
- Last Checked: 4 hours ago
Welcome to 404 Redstone Grove NE! This charming and rare 2.5 story residence is perfectly situated on a desirable corner lot, offering ample curb appeal and a spacious layout boasting just under 2000 square feet! With 4 bedrooms and a partially finished basement, there’s plenty of room for family and guests. Step inside to discover a large open concept kitchen, featuring a gorgeous granite, stainless steel appliances including a wall oven, and a wall microwave — ideal for the home chef. The adjacent dining and living areas create a seamless flow for entertaining or cozy family gatherings. On the 2nd level, you will find an elegant primary bedroom with modern feature wall and a 3 piece ensuite bathroom. 2 more bedrooms and another bathroom complete this level. On the top level, you’ll find a generous bonus room that leads to the 4th bedroom, which can also be used as a craft room or office!. Enjoy morning coffee or evening sunsets on the private balcony off this room. The large, sunny south facing backyard is perfect for outdoor activities and gardening, with plenty of space for kids and pets to play. Don’t miss this incredible opportunity to own a beautiful home in a sought after neighborhood. Schedule your private showing today! (id:1945)
powered by

Property DetailsKey information about 404 Redstone Grove Ne
Interior FeaturesDiscover the interior design and amenities
Exterior & Lot FeaturesLearn about the exterior and lot specifics of 404 Redstone Grove Ne
Location & CommunityUnderstand the neighborhood and community
Tax & Legal InformationGet tax and legal details applicable to 404 Redstone Grove Ne
Room Dimensions

This listing content provided by REALTOR.ca
has
been licensed by REALTOR®
members of The Canadian Real Estate Association
members of The Canadian Real Estate Association
Nearby Listings Stat
Active listings
73
Min Price
$384,900
Max Price
$909,900
Avg Price
$562,205
Days on Market
39 days
Sold listings
37
Min Sold Price
$394,900
Max Sold Price
$899,900
Avg Sold Price
$568,785
Days until Sold
41 days
Nearby Places
Additional Information about 404 Redstone Grove Ne

















