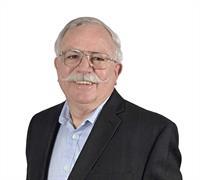1026 Evanston Drive Nw, Calgary
- Bedrooms: 4
- Bathrooms: 4
- Living area: 2284 square feet
- Type: Residential
- Added: 60 days ago
- Updated: 26 days ago
- Last Checked: 3 hours ago
OPEN HOUSE OCTOBER. 26. 2024- SATURDAY 2pm-5pm. WELCOME HOME !! FORMER SHOW HOME BY JAYMAN BUILDERS!!! This is a perfect 4 BEDROOMS, 3.5 BATHROOMS home that is over 3000 Sq ft for your family , minute you enter, you will immediately notice the elegance and upgrades in this home. The Front foyer is wide open & bright. From the foyer you enter the stunning living room with a in wall linear fireplace surrounded by stone. The SPACIOUS Kitchen is truly a chef’s DREAM, large island, tons of cabinets, granite, countertop gas stove, built in Oven & microwave. The nook has enough space to fit a large table for those gatherings. The upper level features a bonus room that you can spend quality family time together. The expansive primary Bedroom will allow you to put a king size bed and furniture too!! The ensuite features a large soaker tub & Separate shower, and a SPACIOUS walk-in closet. The level is complete with 2 generous sized other bedrooms, main bath, laundry room & computer area. The lower level is fully finished by the builder and has a Rec Room, Bedroom and full bath, and there is still tons of storage. You must see this house. Close to schools, shopping & transit. SOME OF THE UPGRADES INCLUDE - Electric Fireplace -Chef's Kitchen -Full Height Cabinets - Stainless Steel Appliances - Gas Cooktop - Walk-in Pantry - Central AC - Open Floor Plan - Large Windows - Upper Level Family Room - Upper Level Office - Upper Level Laundry - Spacious Bedrooms - Finished Basement - Large Rec Room - Deck - Fully Fenced Backyard - Front Attached Garage & Driveway. Call your favourite Realtor Now to view this lovely home!! (id:1945)
powered by

Property DetailsKey information about 1026 Evanston Drive Nw
Interior FeaturesDiscover the interior design and amenities
Exterior & Lot FeaturesLearn about the exterior and lot specifics of 1026 Evanston Drive Nw
Location & CommunityUnderstand the neighborhood and community
Tax & Legal InformationGet tax and legal details applicable to 1026 Evanston Drive Nw
Room Dimensions

This listing content provided by REALTOR.ca
has
been licensed by REALTOR®
members of The Canadian Real Estate Association
members of The Canadian Real Estate Association
Nearby Listings Stat
Active listings
42
Min Price
$479,000
Max Price
$1,185,000
Avg Price
$779,976
Days on Market
39 days
Sold listings
25
Min Sold Price
$489,999
Max Sold Price
$1,098,900
Avg Sold Price
$763,716
Days until Sold
50 days
Nearby Places
Additional Information about 1026 Evanston Drive Nw
















