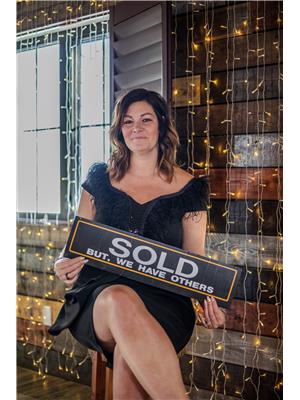, Other
- Bedrooms: 4
- Bathrooms: 3
- Living area: 169.45 square meters
- Type: Residential
- Added: 16 days ago
- Updated: 15 days ago
- Last Checked: 13 days ago
This BRAND NEW 2-storey home offers a perfect blend of modern design and practical living spaces. Situated on a corner lot in the Westwinds community, this home will impress from the moment you step inside.The thoughtfully crafted layout features 4 bedrooms, 2.5 bathrooms, and an upstairs BONUS room & laundry for your convenience. As you enter, you'll be greeted by an open-to-below front entry. The kitchen is equipped with plenty of counter space and cabinets and the living area includes an electric fireplace, creating a cozy and inviting atmosphere. The main floor also features a well-appointed bedroom, providing flexibility for guests or a home office. With 9-foot ceilings on both the main and second floors, this home feels OPEN and airy. Upstairs, the primary bedroom is complete with an ENSUITE with his & hers sinks and a walk-in closet. Down the hall are 2 additional bedrooms, a bonus room & 4pce bath. The separate entry to the basement opens up possibilities for future developments. Welcome home! (id:1945)
Property Details
- Heating: Forced air
- Stories: 2
- Year Built: 2024
- Structure Type: House
Interior Features
- Basement: Unfinished, Full
- Appliances: Microwave Range Hood Combo, See remarks
- Living Area: 169.45
- Bedrooms Total: 4
- Bathrooms Partial: 1
Exterior & Lot Features
- Lot Features: No Animal Home, No Smoking Home
- Parking Features: Parking Pad
- Building Features: Ceiling - 9ft, Vinyl Windows
Location & Community
- Common Interest: Freehold
Tax & Legal Information
- Parcel Number: ZZ999999999
Room Dimensions
This listing content provided by REALTOR.ca has
been licensed by REALTOR®
members of The Canadian Real Estate Association
members of The Canadian Real Estate Association















