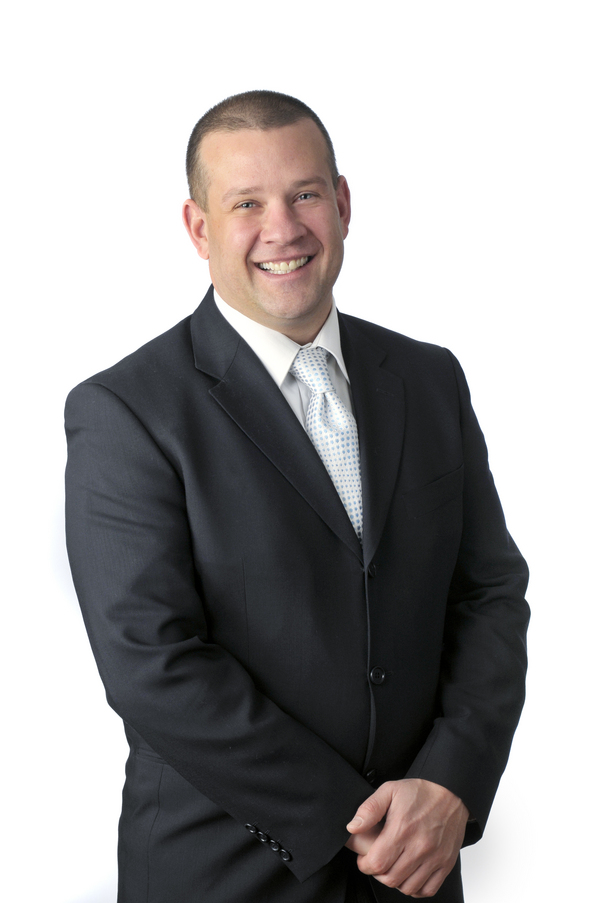11216 Braniff Road Sw, Calgary
- Bedrooms: 4
- Bathrooms: 3
- Living area: 1108.42 square feet
- Type: Residential
- Added: 2 days ago
- Updated: 12 hours ago
- Last Checked: 4 hours ago
Welcome to this beautifully maintained four-level split, perfectly situated in the heart of Calgary’s sought-after Braeside community. Offering over 1100 sq. ft. above grade, this home combines timeless charm with incredible potential, making it ideal for families, savvy investors, or flippers. Nestled in a family-friendly neighbourhood, this home offers unparalleled convenience being close to schools, parks, transit, and a vibrant community center. Brand-new windows throughout the home invite natural light into every corner. On the main floor you will discover hardwood floors flow through the spacious living and dining areas. The upstairs features three bedrooms, including a primary suite with an en-suite bathroom, and a four-piece main bathroom. As you head on down to the basement you will find a separate illegal suite which offers a bedroom, bathroom, family room, rec room, and a walk-up entrance – perfect for extended family, guests, or rental income. Two laundry facilities, one on the upper level and another in the basement, ensure ease of use. A beautifully landscaped yard with parking at the back, accessible via the rear alley creates a space perfect for entertaining, gardening, or expanding parking options. While this home is move-in ready, it could benefit from some updating, making it an excellent candidate for a renovation project, flip, or long-term investment property. Built in 1971, this home exudes character while boasting a versatile layout and a highly sought-after location. All windows were replaced in 2022, roof was done in 2021, furnace in 2009, and water tank in 2011. Whether you’re looking for a family home or an opportunity to invest and add value, this property offers endless possibilities. Book your showing today and envision the potential this fantastic home has to offer! (id:1945)
powered by

Property DetailsKey information about 11216 Braniff Road Sw
- Cooling: None
- Heating: Forced air
- Year Built: 1971
- Structure Type: House
- Foundation Details: Poured Concrete
- Architectural Style: 4 Level
- Construction Materials: Wood frame
Interior FeaturesDiscover the interior design and amenities
- Basement: Finished, Full, Walk-up
- Flooring: Hardwood, Laminate
- Appliances: Washer, Refrigerator, Dishwasher, Stove, Hood Fan, Washer & Dryer
- Living Area: 1108.42
- Bedrooms Total: 4
- Bathrooms Partial: 1
- Above Grade Finished Area: 1108.42
- Above Grade Finished Area Units: square feet
Exterior & Lot FeaturesLearn about the exterior and lot specifics of 11216 Braniff Road Sw
- Lot Features: PVC window, No Smoking Home
- Lot Size Units: square meters
- Parking Total: 2
- Parking Features: Other
- Lot Size Dimensions: 562.00
Location & CommunityUnderstand the neighborhood and community
- Common Interest: Freehold
- Street Dir Suffix: Southwest
- Subdivision Name: Braeside
Tax & Legal InformationGet tax and legal details applicable to 11216 Braniff Road Sw
- Tax Lot: 10
- Tax Year: 2024
- Tax Block: 3
- Parcel Number: 0014503172
- Tax Annual Amount: 3178.19
- Zoning Description: R-CG
Room Dimensions
| Type | Level | Dimensions |
| Dining room | Main level | 8.67 M x 8.50 M |
| Kitchen | Main level | 13.33 M x 11.83 M |
| Living room | Main level | 13.25 M x 19.67 M |
| 2pc Bathroom | Upper Level | 4.50 M x 4.92 M |
| 4pc Bathroom | Upper Level | 8.42 M x 4.92 M |
| Bedroom | Upper Level | 11.92 M x 9.25 M |
| Bedroom | Upper Level | 15.33 M x 7.92 M |
| Primary Bedroom | Upper Level | 13.25 M x 12.08 M |
| Bedroom | Lower level | 12.08 M x 8.17 M |
| Family room | Lower level | 16.42 M x 17.00 M |
| Kitchen | Lower level | 9.08 M x 8.50 M |
| 4pc Bathroom | Basement | 5.42 M x 11.00 M |
| Recreational, Games room | Basement | 22.75 M x 19.75 M |
| Furnace | Basement | 6.83 M x 6.50 M |

This listing content provided by REALTOR.ca
has
been licensed by REALTOR®
members of The Canadian Real Estate Association
members of The Canadian Real Estate Association
Nearby Listings Stat
Active listings
23
Min Price
$374,000
Max Price
$1,298,000
Avg Price
$733,058
Days on Market
34 days
Sold listings
25
Min Sold Price
$425,000
Max Sold Price
$1,225,000
Avg Sold Price
$734,783
Days until Sold
36 days
















