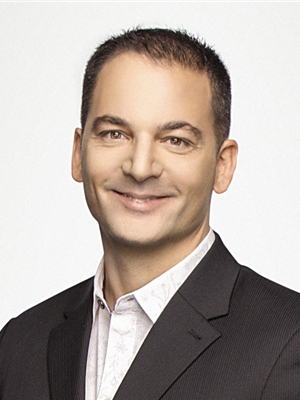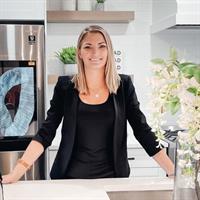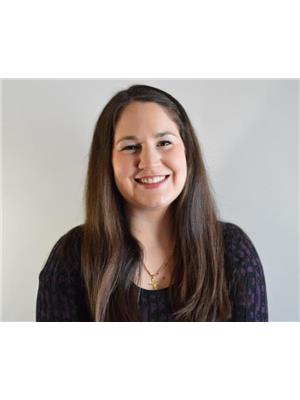814 21 Avenue Se, Calgary
- Bedrooms: 2
- Bathrooms: 2
- Living area: 857.4 square feet
- Type: Residential
- Added: 54 days ago
- Updated: 54 days ago
- Last Checked: 2 hours ago
C-N2 zoning and totally renovated, ideal for your own small business or residential use, welcome to this single detached home in convenient Ramsay. It has been totally renovated with new windows, bathrooms, furnace, water heater, LVP flooring throughout the whole house, quartz counter tops, appliances, cabinets, paints… It has 2 bedrooms and 1 full bathroom on upper floor, main floor with large and bright living room, spacious kitchen, half bathroom, and large front veranda. It also has a big fenced front yard and large back yard with parking spaces. It closes to playground, shopping, restaurants, and easy access to major roads. ** 814 21 Ave SE ** (id:1945)
powered by

Property DetailsKey information about 814 21 Avenue Se
Interior FeaturesDiscover the interior design and amenities
Exterior & Lot FeaturesLearn about the exterior and lot specifics of 814 21 Avenue Se
Location & CommunityUnderstand the neighborhood and community
Tax & Legal InformationGet tax and legal details applicable to 814 21 Avenue Se
Room Dimensions

This listing content provided by REALTOR.ca
has
been licensed by REALTOR®
members of The Canadian Real Estate Association
members of The Canadian Real Estate Association
Nearby Listings Stat
Active listings
160
Min Price
$249,900
Max Price
$1,699,900
Avg Price
$503,764
Days on Market
58 days
Sold listings
59
Min Sold Price
$269,900
Max Sold Price
$989,000
Avg Sold Price
$505,002
Days until Sold
53 days
Nearby Places
Additional Information about 814 21 Avenue Se
















