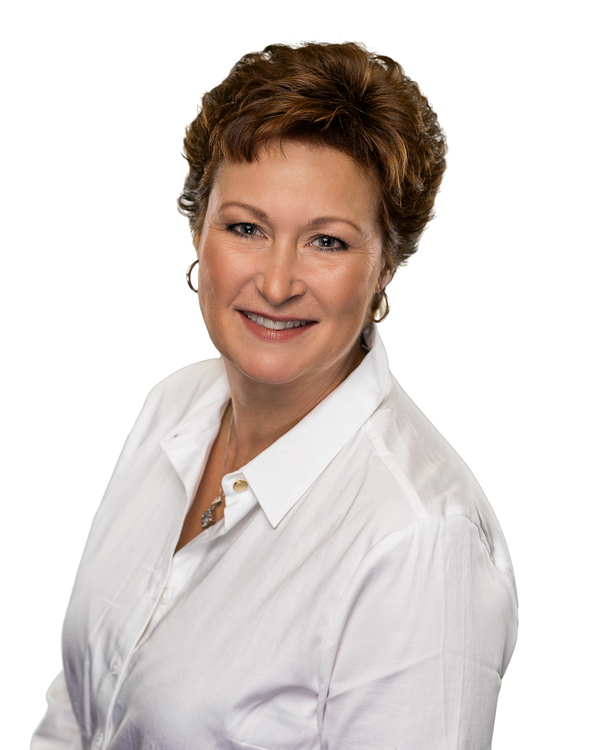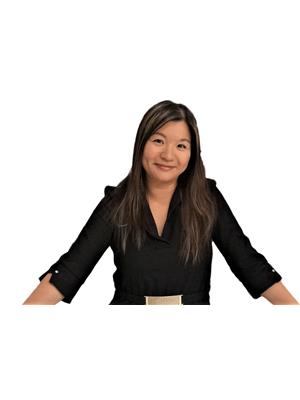404 Brae Glen Crescent Sw, Calgary
- Bedrooms: 3
- Bathrooms: 3
- Living area: 1377.9 square feet
- Type: Townhouse
- Added: 8 days ago
- Updated: 5 hours ago
- Last Checked: 2 minutes ago
Welcome home to this fully renovated 3 bedroom townhouse in the friendly & convenient community of Braeside. Pull right into your front attached O/S single garage (with extra parking on the driveway) and proceed into the entrance level. Down a few steps you will find a large flex room that provides a versatile space to use as a home office, theatre room, playroom you decide as well as laundry area and furnace room with newer (2021) hot water tank and hi efficient furnace. Up to the main level & enjoy your brand new kitchen with ceiling height, crisp white cabinetry, new stainless appliances & timeless quartz counters. Large dining area is adjacent to the kitchen with open railings to the living area. Up a few steps to the sun filled living room, huge wall of windows here helps to keep the home bright and cheery. Upper floor has vaulted ceilings in all 3 bedrooms. Master bedroom is enormous with a wall of closets and an updated 2 pc en-suite bathroom. Two other generously sized bedrooms share an updated 4 pc bathroom. New luxury Vinyl Plank flooring throughout all the living areas and new carpet on the upper level along with fresh paint throughout all in soft neutral tones. Enjoy your exclusive, private fenced yard that backs onto green space with room to entertain, BBQ and garden. This well maintained complex has had many of the major exterior items refreshed in the last few years including vinyl fencing rubber roofing & exterior stucco so no upcoming expensive surprises. Pet friendly complex allowing 2 dogs or cats with no weight restrictions but board approval required. Braeside is a cozy, friendly neighbourhood in SW Calgary tucked in behind 14th Street, Anderson Road & Southland Drive. A stone’s throw away from the Glenmore Reservoir, South Glenmore Park & Fish Creek Provincial Park, this community has plenty of parks, natural trails and stunning nature views that are within walking & cycling distance. Braeside is home to Braeside Elementary School but is also close to many other schools within neighbouring communities for kids of all ages. Southland Leisure centre is just down the road on Southland Drive and has one of the best wave pools in the city. Plenty of neighbourhood shopping & services are also close by. Access in & out of the community is quick & easy with major arteries surrounding the community as well as the new Ring Road is accessed just off Southland Drive.This move-in ready home is available for a quick possession, you’re going to love living here! (id:1945)
powered by

Property DetailsKey information about 404 Brae Glen Crescent Sw
Interior FeaturesDiscover the interior design and amenities
Exterior & Lot FeaturesLearn about the exterior and lot specifics of 404 Brae Glen Crescent Sw
Location & CommunityUnderstand the neighborhood and community
Business & Leasing InformationCheck business and leasing options available at 404 Brae Glen Crescent Sw
Property Management & AssociationFind out management and association details
Utilities & SystemsReview utilities and system installations
Tax & Legal InformationGet tax and legal details applicable to 404 Brae Glen Crescent Sw
Additional FeaturesExplore extra features and benefits
Room Dimensions

This listing content provided by REALTOR.ca
has
been licensed by REALTOR®
members of The Canadian Real Estate Association
members of The Canadian Real Estate Association
Nearby Listings Stat
Active listings
27
Min Price
$425,000
Max Price
$989,000
Avg Price
$698,928
Days on Market
30 days
Sold listings
30
Min Sold Price
$400,000
Max Sold Price
$1,399,000
Avg Sold Price
$740,600
Days until Sold
32 days
Nearby Places
Additional Information about 404 Brae Glen Crescent Sw
















