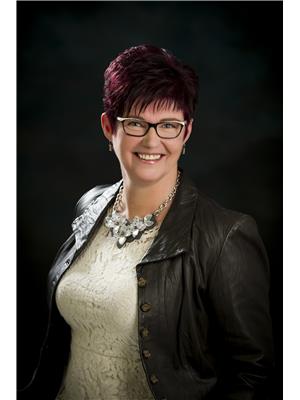163 Daly Crescent, Brandon
- Bedrooms: 4
- Bathrooms: 4
- Living area: 2028 square feet
- MLS®: 202417200
- Type: Residential
- Added: 53 days ago
- Updated: 1 days ago
- Last Checked: 5 hours ago
D24//Brandon/A showstopping North Hill home with modern updates and excellent family style layout! This 2028 sqft two storey has a main floor featuring a renovated custom kitchen (quartz countertops, stainless appliances including built in microwave drawer, tiled backsplash), den with gas fireplace overlooking back yard, bright living & dining room, 2pc powder room, plus the laundry/mud room off garage entrance. The central staircase will lead you upstairs to the large primary bedroom with soaker tub & walk-in closet, bedrooms #2 & #3 plus spacious main bathroom with loads of storage. Basement level has an l-shaped rec room, bedroom #4, 3 piece bathroom with walk in shower, and utility room. Double attached & Insulated garage, maintenance free deck & sprinkler system add to the long list of features! Ask your REALTOR for the list of updates included in the supplements of the listing as there are too many to mention! The quality of work and attention to details with this home need to be seen to be appreciated! (id:1945)
powered by

Property Details
- Cooling: Central air conditioning
- Heating: Forced air, High-Efficiency Furnace, Natural gas
- Stories: 2
- Year Built: 1994
- Structure Type: House
Interior Features
- Flooring: Tile, Vinyl, Wall-to-wall carpet
- Appliances: Washer, Refrigerator, Dishwasher, Stove, Dryer, Microwave, Blinds, Storage Shed, Garage door opener, Garage door opener remote(s), Microwave Built-in
- Living Area: 2028
- Bedrooms Total: 4
- Fireplaces Total: 1
- Bathrooms Partial: 1
- Fireplace Features: Gas, Insert
Exterior & Lot Features
- Lot Features: Low maintenance yard, No back lane, No Smoking Home
- Water Source: Municipal water
- Lot Size Units: square feet
- Parking Features: Attached Garage, Other, Other, Other
- Lot Size Dimensions: 6840
Location & Community
- Common Interest: Freehold
Utilities & Systems
- Sewer: Municipal sewage system
Tax & Legal Information
- Tax Year: 2024
- Tax Annual Amount: 6170.84
Room Dimensions

This listing content provided by REALTOR.ca has
been licensed by REALTOR®
members of The Canadian Real Estate Association
members of The Canadian Real Estate Association
Nearby Listings Stat
Active listings
1
Min Price
$595,000
Max Price
$595,000
Avg Price
$595,000
Days on Market
52 days
Sold listings
0
Min Sold Price
$0
Max Sold Price
$0
Avg Sold Price
$0
Days until Sold
days















