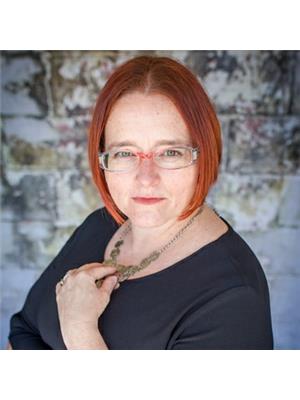42 Ranchers Close, Lacombe
- Bedrooms: 3
- Bathrooms: 3
- Living area: 1396 square feet
- Type: Residential
- Added: 12 hours ago
- Updated: 11 hours ago
- Last Checked: 3 hours ago
Discover your dream home in the desirable McKenzie Ranch Estates! This charming half duplex features three spacious bedrooms on the upper level, including a luxurious primary suite with a private 4-piece en-suite. A second full bath ensures convenience for family and guests. The bright and inviting main floor boasts an open layout, perfect for entertaining, and includes a half bath for visitors.Set on a huge pie-shaped lot, this property offers plenty of outdoor space for activities and gardening. With an attached double garage for added convenience, the unfinished basement is a blank canvas awaiting your personal touch.Enjoy the tranquility of this family-friendly neighborhood with easy access to parks and local amenities. (id:1945)
powered by

Property Details
- Cooling: None
- Heating: Forced air
- Stories: 2
- Year Built: 2017
- Structure Type: House
- Exterior Features: Brick, Vinyl siding
- Foundation Details: Poured Concrete
- Construction Materials: Wood frame
Interior Features
- Basement: Unfinished, Full
- Flooring: Laminate, Carpeted
- Appliances: Refrigerator, Dishwasher, Range, Microwave Range Hood Combo, Washer & Dryer
- Living Area: 1396
- Bedrooms Total: 3
- Bathrooms Partial: 1
- Above Grade Finished Area: 1396
- Above Grade Finished Area Units: square feet
Exterior & Lot Features
- Lot Features: PVC window
- Lot Size Units: square meters
- Parking Total: 2
- Parking Features: Attached Garage
- Lot Size Dimensions: 575.20
Location & Community
- Common Interest: Freehold
- Subdivision Name: MacKenzie Ranch
Tax & Legal Information
- Tax Lot: 108
- Tax Year: 2024
- Tax Block: 2
- Parcel Number: 0036037919
- Tax Annual Amount: 3669
- Zoning Description: R2
Room Dimensions
This listing content provided by REALTOR.ca has
been licensed by REALTOR®
members of The Canadian Real Estate Association
members of The Canadian Real Estate Association

















